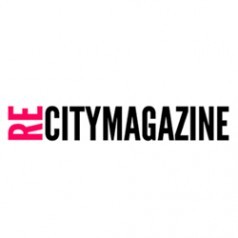Previous page 1 | 2 | 3 | 4 | 5 Next page
05MAR 2012
The Rensselaer Polytechnic Institute School of Architecture's second year students exhibit their proposals for the unification of The Hyde Collection Campus. A complex differentiated surface loops through the space defining the different are... read more >>
Building Futures: Re-envisioning the Hyde at Rensselaer / Ted Ngai, Andrew Saunders
Posted in Architecture - Installation by * FORMAKERS [ GM ]The Rensselaer Polytechnic Institute School of Architecture's second year students exhibit their proposals for the unification of The Hyde Collection Campus. A complex differentiated surface loops through the space defining the different are... read more >>
26FEB 2012
Department of ARCHITECTURE is responsible for interior design of various common areas for Hilton Pattaya Hotel which includes the First Floor Lobby, the Main Lobby on the 17th floor, the Bar, and various common area and linkage spaces within the buil... read more >>
Hilton Pattaya "DRIFT" Bar and Lounge / Department of Architecture
Posted in Architecture - Hotel by * FORMAKERS [ GM ]Department of ARCHITECTURE is responsible for interior design of various common areas for Hilton Pattaya Hotel which includes the First Floor Lobby, the Main Lobby on the 17th floor, the Bar, and various common area and linkage spaces within the buil... read more >>
22FEB 2012
This home office for a private personal investment advisor responds to the clients brief of a discrete yet sculptural design solution for a home office by conceptually draping a dynamic surface over an orthogonal arrangement of the required home offi... read more >>
Chelsea Workspace / Synthesis Design + Architecture
Posted in Design - Furniture by * FORMAKERS [ GM ]This home office for a private personal investment advisor responds to the clients brief of a discrete yet sculptural design solution for a home office by conceptually draping a dynamic surface over an orthogonal arrangement of the required home offi... read more >>
20FEB 2012
Synthetic Grain utilizes computational design and digital fabrication techniques to mimic natural grain patterns and organic forms with synthetic manufactured materials. A grasshopper definition was created that adjusts parallel lines around a set of... read more >>
Synthetic Grain / PROJECTiONE
Posted in Architecture - Installation by * FORMAKERS [ GM ]Synthetic Grain utilizes computational design and digital fabrication techniques to mimic natural grain patterns and organic forms with synthetic manufactured materials. A grasshopper definition was created that adjusts parallel lines around a set of... read more >>
01FEB 2012
The interior design of the flagship branch of Swiss bank Raiffesen, by design cooperative NAU and DGJ, attempts to revolutionise the way in which customers interact with and benefit from banking services by creating an open, accessible, social enviro... read more >>
Previous page 1 | 2 | 3 | 4 | 5 Next page
Open Lounge / NAU/DGJ+ROK
Posted in Architecture - Office Buildings by * FORMAKERS [ GM ] | Tags: Bank, Interior design, FabricationThe interior design of the flagship branch of Swiss bank Raiffesen, by design cooperative NAU and DGJ, attempts to revolutionise the way in which customers interact with and benefit from banking services by creating an open, accessible, social enviro... read more >>



