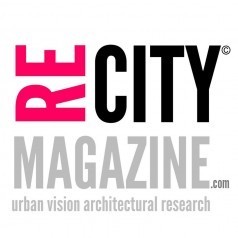1 | 2 | 3 | 4 | 5 | 6 Next page
19MAR 2013
Ikon Connaught is located at the heart of Cheras where the metropolis of Kuala Lumpur begins to merge with the lush green hills of Kajang and Ampang. Ikon seeks to create a lifestyle destination on an intimate neighborhood scale with the level o... read more >>
Ikon Connaught / SPARK
Posted in Architecture - Mixed use by Romina CarpentieriIkon Connaught is located at the heart of Cheras where the metropolis of Kuala Lumpur begins to merge with the lush green hills of Kajang and Ampang. Ikon seeks to create a lifestyle destination on an intimate neighborhood scale with the level o... read more >>
15MAR 2013
Raffles City Beijing, CapitaLand’s 150,000 sqm retail, office, residential apartment and hotel complex, is part of award-winning key component of a global brand owned, developed, and operated by CapitaLand. The building is located at the juncti... read more >>
Raffles City / SPARK
Posted in Architecture - Mixed use by Romina CarpentieriRaffles City Beijing, CapitaLand’s 150,000 sqm retail, office, residential apartment and hotel complex, is part of award-winning key component of a global brand owned, developed, and operated by CapitaLand. The building is located at the juncti... read more >>
30AUG 2012
Starhill Gallery is perhaps Kuala Lumpur’s most iconic shopping mall, featuring an extraordinary array of luxury shops and fine dining restaurants. Spark's design proposal dealt with the reinvention of the existing façade of Starhil... read more >>
Starhill Gallery / SPARK
Posted in Architecture - Mixed use by Romina CarpentieriStarhill Gallery is perhaps Kuala Lumpur’s most iconic shopping mall, featuring an extraordinary array of luxury shops and fine dining restaurants. Spark's design proposal dealt with the reinvention of the existing façade of Starhil... read more >>
19AUG 2012
Rojkind Arquitectos and Esrawe Studio have designed Tori Tori, a Japanese interesting restaurant near the area of Polanco, in Mexico City. Architect Michel Rojkind and Industrial Designer Hector Esrawe signed up for the project and the results are ... read more >>
Tori Tori / Rojkind Arquitectos + Esrawe Studio
Posted in Architecture - Restaurants by Romina CarpentieriRojkind Arquitectos and Esrawe Studio have designed Tori Tori, a Japanese interesting restaurant near the area of Polanco, in Mexico City. Architect Michel Rojkind and Industrial Designer Hector Esrawe signed up for the project and the results are ... read more >>
13AUG 2012
The architects started the proposal with a simple but relevant question: How to conceive an icon landmark for Taichung? Their research explored a wide range of conceptual references in order to find an artistic expression that was coherent with the T... read more >>
1 | 2 | 3 | 4 | 5 | 6 Next page
Taiwan Tower / BNKR Arquitectura
Posted in Architecture - Mixed use by Romina CarpentieriThe architects started the proposal with a simple but relevant question: How to conceive an icon landmark for Taichung? Their research explored a wide range of conceptual references in order to find an artistic expression that was coherent with the T... read more >>



