30SEP 2021
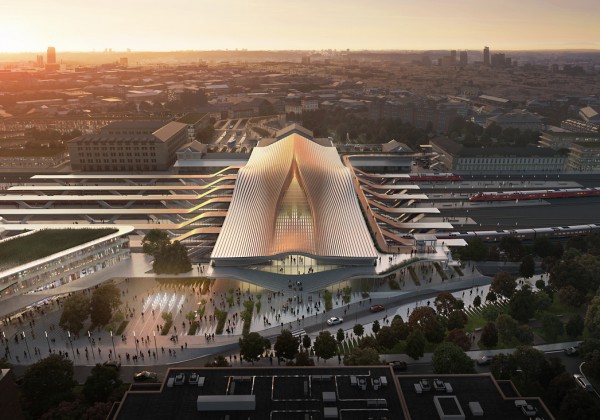 © Generating an integrated transportation hub for the 21st century with new civic spaces enveloped by nature, ZHA’s project is aligned to the city’s ongoing sustainability agenda.
© Generating an integrated transportation hub for the 21st century with new civic spaces enveloped by nature, ZHA’s project is aligned to the city’s ongoing sustainability agenda.
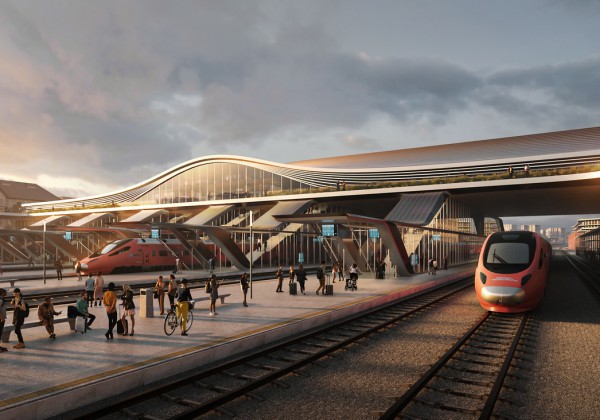 © Prioritizing pedestrians and cyclists, the selected proposal will upgrade the Vilnius railway station by incorporating a new public bridge over the railway tracks to connect the Naujininkai district to the south with the city center and Vilnius old town.
© Prioritizing pedestrians and cyclists, the selected proposal will upgrade the Vilnius railway station by incorporating a new public bridge over the railway tracks to connect the Naujininkai district to the south with the city center and Vilnius old town.
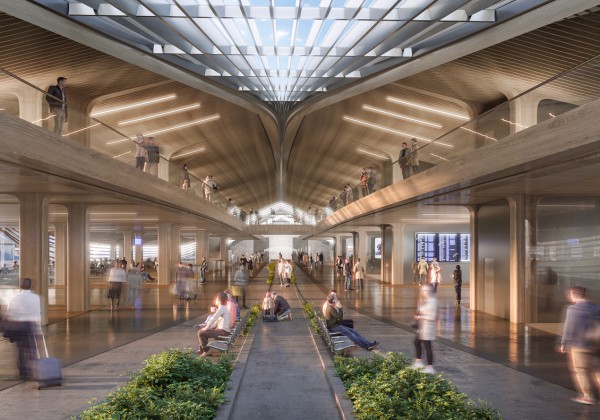 © That way, the proposal transforms the “existing rail infrastructure from being a barrier that divides the city into a connector that unites Vilnius and serves as a transport hub for national and local rail services in addition to the new Rail Baltic line that links with Europe’s high-speed network”.
© That way, the proposal transforms the “existing rail infrastructure from being a barrier that divides the city into a connector that unites Vilnius and serves as a transport hub for national and local rail services in addition to the new Rail Baltic line that links with Europe’s high-speed network”.
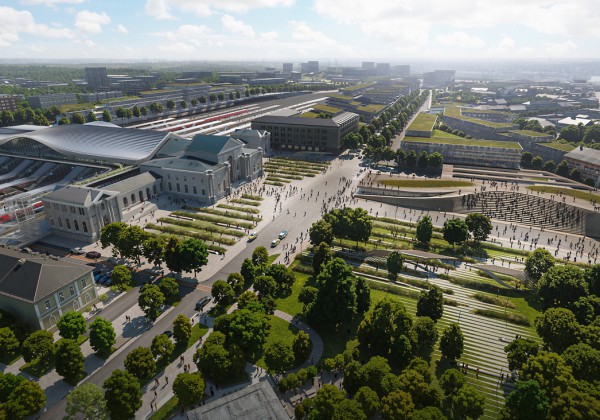 © Organized by Lietuvos Geležinkeliai, the company LTG Infra, which manages the country's railway network, and Vilnius City Municipality, the project renovates and reuse the original station, while adding a new contemporary 9,500 sq.
© Organized by Lietuvos Geležinkeliai, the company LTG Infra, which manages the country's railway network, and Vilnius City Municipality, the project renovates and reuse the original station, while adding a new contemporary 9,500 sq.
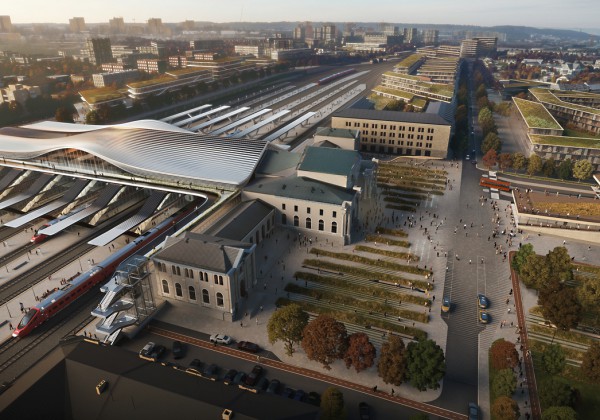 © m concourse bridge.
© m concourse bridge.
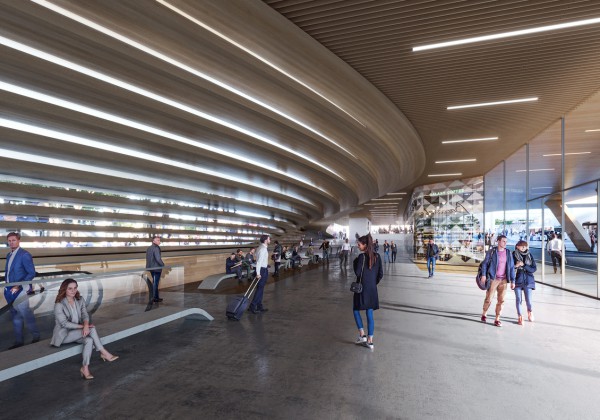 ©
©
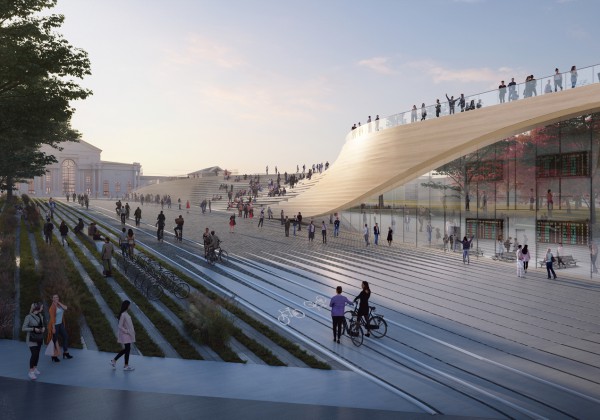 © The new concourse bridge is 46 metres wide and spans 150 meters across the railway platforms.
© The new concourse bridge is 46 metres wide and spans 150 meters across the railway platforms.
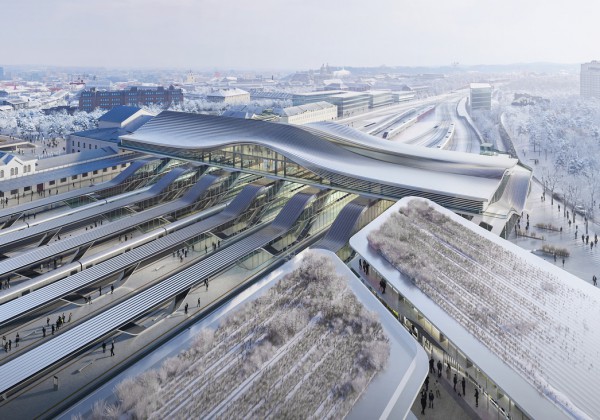 © In fact, “the composition of the station’s new bridge gradually transforms along its length; from the pitched roof defined by the existing neoclassical station’s triangular pediment into softer geometries and volumes that reduce in scale to land at Pelosos Street in the Naujininkai district”.
© In fact, “the composition of the station’s new bridge gradually transforms along its length; from the pitched roof defined by the existing neoclassical station’s triangular pediment into softer geometries and volumes that reduce in scale to land at Pelosos Street in the Naujininkai district”.
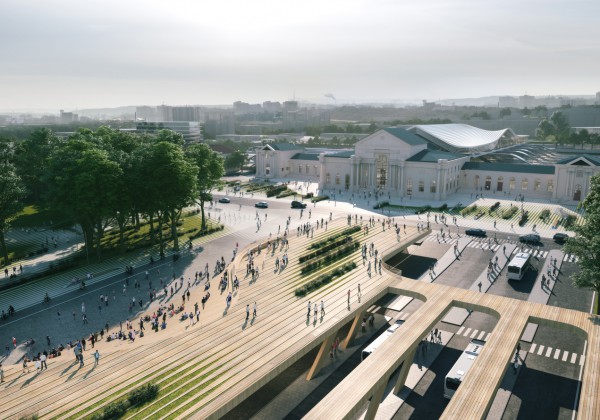 ©
The project proposes also to relocate the existing car parking in Stoties Square to a new underground facility.
©
The project proposes also to relocate the existing car parking in Stoties Square to a new underground facility.
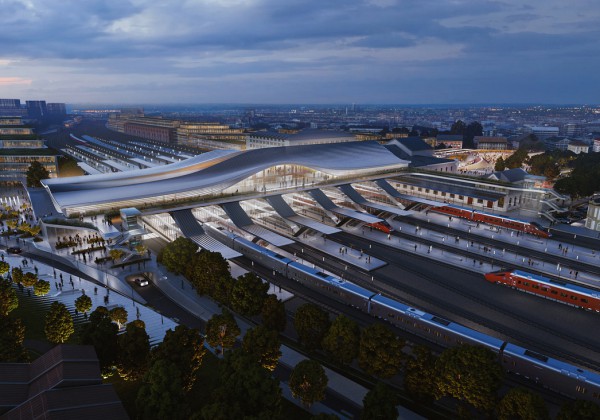 © Moreover, it introduces a square and adjacent park, two vibrant civic spaces with over 300 new trees, and 4,000 sq.
© Moreover, it introduces a square and adjacent park, two vibrant civic spaces with over 300 new trees, and 4,000 sq.
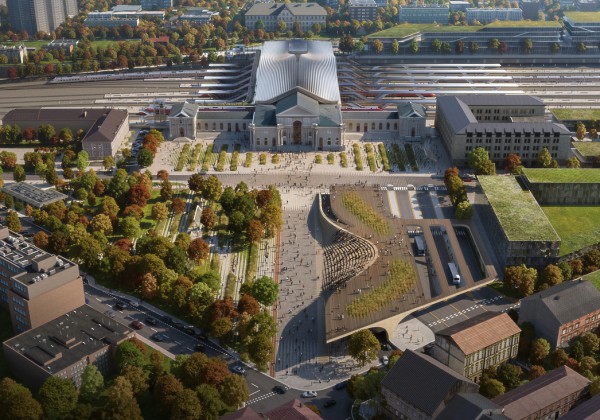 © m of landscaping.
© m of landscaping.
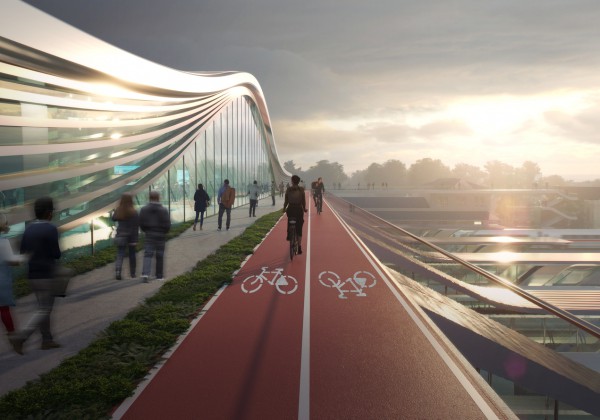 © .
© .
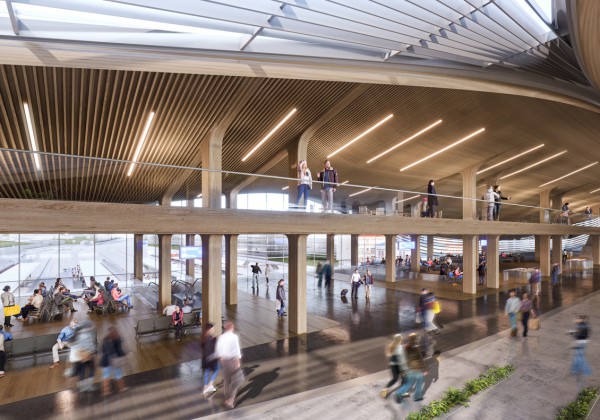 ©
©
 ©
©
 ©
©
 ©
©
 ©
©
 ©
©
 ©
©
 ©
©
 ©
©
 ©
©
 ©
©
 ©
©
 ©
©
 ©
©
'Green Connect' Proposal Selected First in Competition to Transform Vilnius Railway Station / Zaha Hadid Architects
Posted in Architecture - Infrastructure by * FORMAKERS
Zaha Hadid Architects has ranked first in a design competition for the redevelopment of the Vilnius railway station complex and surrounding area in Lithuania, with its ‘Green Connect’ proposal. ©
©  ©
©  ©
©  ©
©  ©
©  ©
©  ©
©  ©
©  ©
©  ©
©  ©
©  ©
©  ©
©  ©
©
 ©
©
 ©
©
 ©
©
 ©
©
 ©
©
 ©
©
 ©
©
 ©
©
 ©
©
 ©
©
 ©
©
 ©
©
Comments
No comments
Sign in »



