26JAN 2021
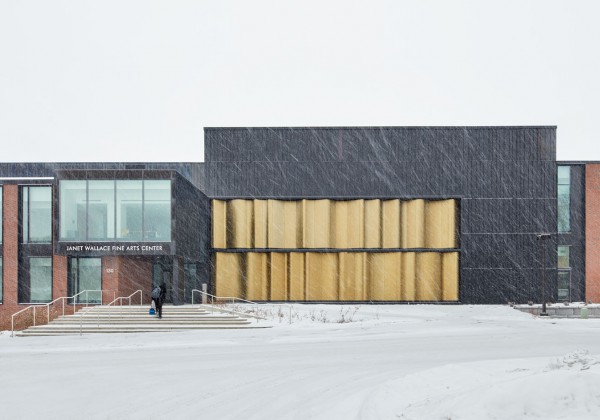 © Placing the values of a liberal arts education at the forefront of its master planning process, the national, multi-disciplinary design firm completed the last phase housing the Theater and Dance department in the spring of 2019. The Arts Center is part of a wider educational movement across campuses today, in which arts facilities help shape social change and inspire students.
Macalester’s new Theater and Dance department is located in the center of its beautiful urban campus. HGA revitalized the facility’s connectivity within departments and to the campus itself, ushering in a new wave of creativity and collaboration for students and faculty.
© Placing the values of a liberal arts education at the forefront of its master planning process, the national, multi-disciplinary design firm completed the last phase housing the Theater and Dance department in the spring of 2019. The Arts Center is part of a wider educational movement across campuses today, in which arts facilities help shape social change and inspire students.
Macalester’s new Theater and Dance department is located in the center of its beautiful urban campus. HGA revitalized the facility’s connectivity within departments and to the campus itself, ushering in a new wave of creativity and collaboration for students and faculty.
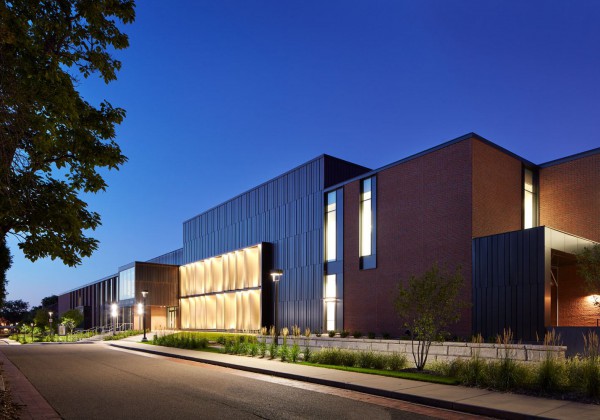 ©
The finale of this three-phase, four building project included demolishing the original 1965 Theater and Dance wing, and replacing it with a new three-level building. To foster interdisciplinary collaboration, the new plan takes advantage of adjacencies to existing resources within the complex, including the Mairs Concert Hall, the Law Warschaw Gallery and the Lowe Dayton Arts Commons.
“Prioritizing flexible areas for teaching, learning, rehearsing, making, and performing, the Theater and Dance wing completes the final phase of a decade’s long journey with Macalester College,” said HGA Principal Rebecca Celis, AIA, LEED AD BD+C. “This project builds on the success of the previous two phases and completes the vision of the project as a vibrant, community space for the whole campus to enjoy.
©
The finale of this three-phase, four building project included demolishing the original 1965 Theater and Dance wing, and replacing it with a new three-level building. To foster interdisciplinary collaboration, the new plan takes advantage of adjacencies to existing resources within the complex, including the Mairs Concert Hall, the Law Warschaw Gallery and the Lowe Dayton Arts Commons.
“Prioritizing flexible areas for teaching, learning, rehearsing, making, and performing, the Theater and Dance wing completes the final phase of a decade’s long journey with Macalester College,” said HGA Principal Rebecca Celis, AIA, LEED AD BD+C. “This project builds on the success of the previous two phases and completes the vision of the project as a vibrant, community space for the whole campus to enjoy.
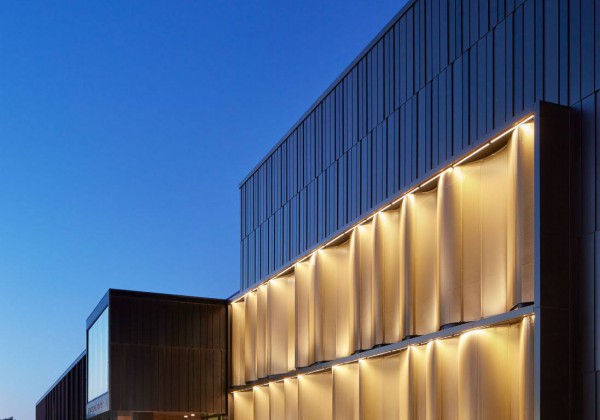 © ”Theater and Dance Design Highlights
A new 3,600 square foot Flexible Theater on the main level, adjacent to the existing Lowe Dayton Arts Commons, holds up to 200 people in a variety of seating configurations. Versatility for teaching and performance was central to the design of this space.A full tension-wire grid suspended above the room provides for a variety of lighting, audio-visual, and scenic equipment to be mounted, and allows students to safely learn and work on these systems as a class. Hinged galleries around the perimeter can be used for either seating or as part of scenic elements, while also folding out of the way to create space for dance or other activities with large footprint needs.
© ”Theater and Dance Design Highlights
A new 3,600 square foot Flexible Theater on the main level, adjacent to the existing Lowe Dayton Arts Commons, holds up to 200 people in a variety of seating configurations. Versatility for teaching and performance was central to the design of this space.A full tension-wire grid suspended above the room provides for a variety of lighting, audio-visual, and scenic equipment to be mounted, and allows students to safely learn and work on these systems as a class. Hinged galleries around the perimeter can be used for either seating or as part of scenic elements, while also folding out of the way to create space for dance or other activities with large footprint needs.
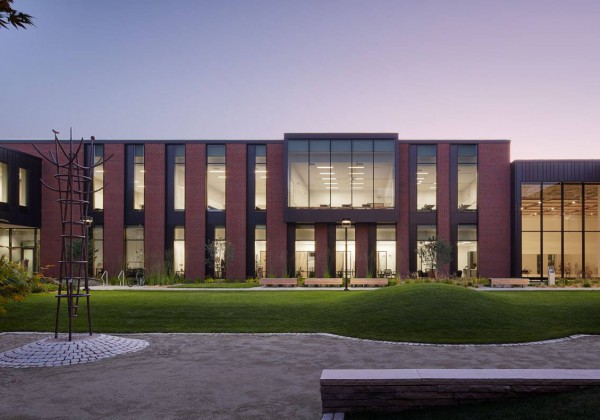 ©
Adjustable seating platforms can be arranged in a variety of configurations, including in the round, transverse, and end-stage styles. A full sprung floor supports dance performance, and large traps in the middle of the floor can be removed for scenic effect. Large overhead doors adjacent to the scene shop facilitate easy access for moving equipment and scenery.
The main level also features the versatile and vibrant Fox Dance Studio, a 2,400-square-foot space ideal for dance classes and performances.
©
Adjustable seating platforms can be arranged in a variety of configurations, including in the round, transverse, and end-stage styles. A full sprung floor supports dance performance, and large traps in the middle of the floor can be removed for scenic effect. Large overhead doors adjacent to the scene shop facilitate easy access for moving equipment and scenery.
The main level also features the versatile and vibrant Fox Dance Studio, a 2,400-square-foot space ideal for dance classes and performances.
 © Large windows onto the Arts Commons and the campus courtyard showcase the activity of dance to the rest of the campus. A large-scale projection wall within the studio allows for the integration of audio-visual media with movement and dance.
The lower level of the Theater and Dance building was carefully considered to create academic space which would complement and support the performance spaces on the first floor. A black-box space, the Huber-Seikaly Theater can be utilized by all of JWFAC’s artistic disciplines including theater, dance and lighting design classes.
© Large windows onto the Arts Commons and the campus courtyard showcase the activity of dance to the rest of the campus. A large-scale projection wall within the studio allows for the integration of audio-visual media with movement and dance.
The lower level of the Theater and Dance building was carefully considered to create academic space which would complement and support the performance spaces on the first floor. A black-box space, the Huber-Seikaly Theater can be utilized by all of JWFAC’s artistic disciplines including theater, dance and lighting design classes.
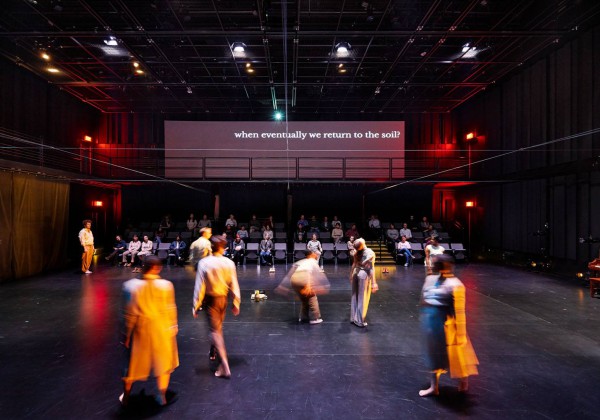 © The Berg Studio caters to the dance department specifically with its Marley vinyl flooring. A design studio encourages a multidisciplinary approach to artistic endeavors by providing areas to teach lighting, digital design, drafting and physical models.
“HGA has created a clever project that uses every inch of space very well,” says Professor and Theater and Dance Chair Cláudia Tatinge Nascimento.
© The Berg Studio caters to the dance department specifically with its Marley vinyl flooring. A design studio encourages a multidisciplinary approach to artistic endeavors by providing areas to teach lighting, digital design, drafting and physical models.
“HGA has created a clever project that uses every inch of space very well,” says Professor and Theater and Dance Chair Cláudia Tatinge Nascimento.
 © “We needed a versatile performance space that could accommodate different styles of theater and dance for the future. Every choice in the building is geared toward creating the best possible learning environment. Every room addresses innovations in the field of live and digital performance, so students will be better prepared to join the field when they graduate.”
Providing Campus-wide Active Learning Spaces
As an urban campus, Macalester College is squeezed for space and expansion opportunities are limited.
© “We needed a versatile performance space that could accommodate different styles of theater and dance for the future. Every choice in the building is geared toward creating the best possible learning environment. Every room addresses innovations in the field of live and digital performance, so students will be better prepared to join the field when they graduate.”
Providing Campus-wide Active Learning Spaces
As an urban campus, Macalester College is squeezed for space and expansion opportunities are limited.
 © A utilization study completed in 2013 demonstrated a need for more general academic classrooms, particularly ones that can be arranged to accommodate active learning pedagogy. An “ah-ha!” moment in the design process occurred when the team realized it could add nine new flexible classrooms on the second level of the Theater and Dance building and connect them by skyway to the Olin-Rice Science Center, thereby meeting the greater campus need for classrooms in a convenient location. Now, classes from religion to philosophy to biology are meeting in the Theater and Dance building, demonstrating the College’s commitment to a curriculum that breaks down traditional discipline silos.“The addition of approximately 290 classroom seats in this facility will breathe a whole new energy into the southwest corner of the academic campus as many students cycle through the building every day,” said Macalester’s Vice President of Administration & Finance David Wheaton.
© A utilization study completed in 2013 demonstrated a need for more general academic classrooms, particularly ones that can be arranged to accommodate active learning pedagogy. An “ah-ha!” moment in the design process occurred when the team realized it could add nine new flexible classrooms on the second level of the Theater and Dance building and connect them by skyway to the Olin-Rice Science Center, thereby meeting the greater campus need for classrooms in a convenient location. Now, classes from religion to philosophy to biology are meeting in the Theater and Dance building, demonstrating the College’s commitment to a curriculum that breaks down traditional discipline silos.“The addition of approximately 290 classroom seats in this facility will breathe a whole new energy into the southwest corner of the academic campus as many students cycle through the building every day,” said Macalester’s Vice President of Administration & Finance David Wheaton.
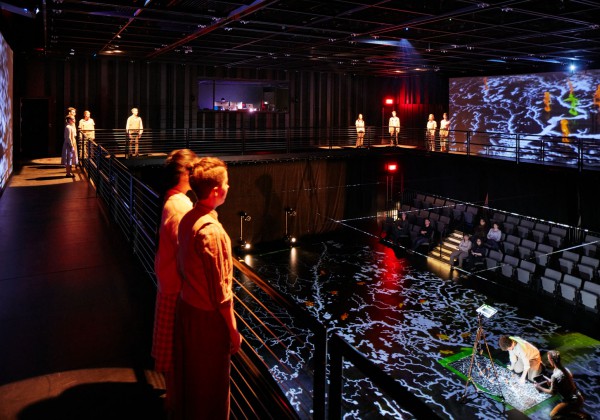 © “Prior to the construction, this part of the Janet Wallace Fine Arts Center was of exclusive use of the Theater and Dance department, so most students would visit the space only periodically to attend performances. The new classrooms create greater traffic and interaction among students from a wide range of academic departments and programs.”
Each of the classrooms in the building is designed to support lessons from all disciplines. Moveable and flexible furniture, ample whiteboard space, access to natural light, integrated power, built-in storage and quality projectors support different teaching styles within the rooms.
© “Prior to the construction, this part of the Janet Wallace Fine Arts Center was of exclusive use of the Theater and Dance department, so most students would visit the space only periodically to attend performances. The new classrooms create greater traffic and interaction among students from a wide range of academic departments and programs.”
Each of the classrooms in the building is designed to support lessons from all disciplines. Moveable and flexible furniture, ample whiteboard space, access to natural light, integrated power, built-in storage and quality projectors support different teaching styles within the rooms.
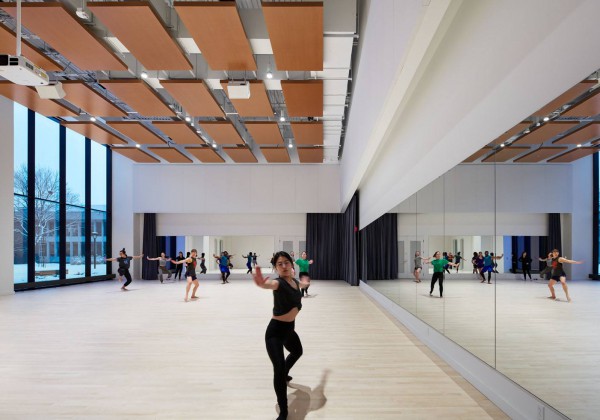 © The second level corridors include study booths, casual seating, and whiteboard space to foster faculty-to-student and peer-to-peer collaborative learning.
Sustainability
In addition to a design emphasis on the college’s core values, HGA and Macalester ensured the new facilities support both public health and the environment. A 130kW solar array system covers the entire roof, and the building envelope was constructed to enhance energy performance. Storm water holding areas filter building and main parking lot runoff, while the large south window includes a vertical frit to make it bird-friendly.
© The second level corridors include study booths, casual seating, and whiteboard space to foster faculty-to-student and peer-to-peer collaborative learning.
Sustainability
In addition to a design emphasis on the college’s core values, HGA and Macalester ensured the new facilities support both public health and the environment. A 130kW solar array system covers the entire roof, and the building envelope was constructed to enhance energy performance. Storm water holding areas filter building and main parking lot runoff, while the large south window includes a vertical frit to make it bird-friendly.
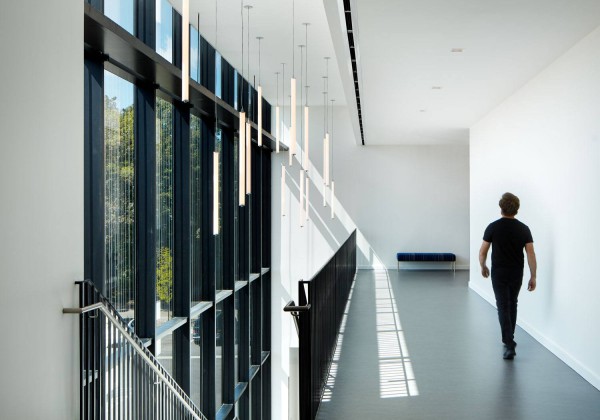 ©
An Expression of the Arts
The JWFAC is designed with an outward expression that integrates the three phases (music, visual arts, theater and dance), giving each a distinct yet unified identity. Each phase includes a featured façade with custom architectural expression related to the arts discipline within. The entry of the Theater and Dance building, for instance, features a flowing, perforated, custom-metal scrim façade that is internally lit, alluding to the movement, fabric, and theatricality of the performing arts.
“Bringing the creative expression of the arts programming happening within the building to the exterior façade enabled our team to create an external identity that is congruent and engaging,” said HGA CEO Tim Carl, FAIA.
©
An Expression of the Arts
The JWFAC is designed with an outward expression that integrates the three phases (music, visual arts, theater and dance), giving each a distinct yet unified identity. Each phase includes a featured façade with custom architectural expression related to the arts discipline within. The entry of the Theater and Dance building, for instance, features a flowing, perforated, custom-metal scrim façade that is internally lit, alluding to the movement, fabric, and theatricality of the performing arts.
“Bringing the creative expression of the arts programming happening within the building to the exterior façade enabled our team to create an external identity that is congruent and engaging,” said HGA CEO Tim Carl, FAIA.
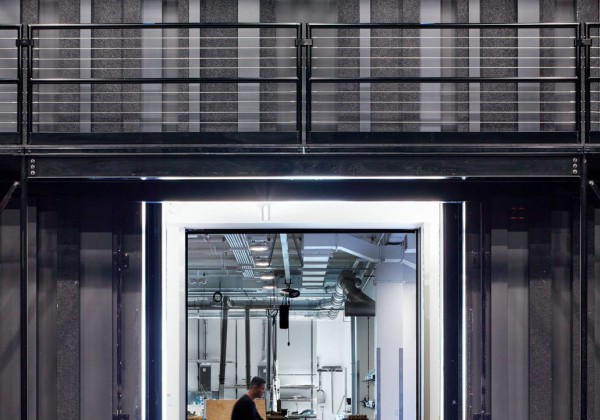 © “A thoughtful approach embracing a variety of textures and materials provides each building with a unique and artful look, preparing visitors for what they will experience inside.”
The Janet Wallace Fine Arts Center is about nurturing creative talent and encouraging students to discover appropriate voices for artistic expression—at a strategically visible location where the arts can positively influence students. Macalester College believes that exposure to the arts is important not only for arts majors but for all of its undergraduate students. By completing the renovation and expansion of the Janet Wallace Fine Arts Center, Macalester has reinforced its commitment to the arts as an essential element of campus life.
© “A thoughtful approach embracing a variety of textures and materials provides each building with a unique and artful look, preparing visitors for what they will experience inside.”
The Janet Wallace Fine Arts Center is about nurturing creative talent and encouraging students to discover appropriate voices for artistic expression—at a strategically visible location where the arts can positively influence students. Macalester College believes that exposure to the arts is important not only for arts majors but for all of its undergraduate students. By completing the renovation and expansion of the Janet Wallace Fine Arts Center, Macalester has reinforced its commitment to the arts as an essential element of campus life.
 © .
© .
 ©
©
 ©
©
 ©
©
 ©
©
 ©
©
 ©
©
 ©
©
 ©
©
 ©
©
 ©
©
 ©
©
 ©
©
 ©
©
Macalester College Opens New Dance and Theater Building / hga
Posted in Architecture - Educational by * FORMAKERS
HGA’s long-term renovation of Macalester College’s Janet Wallace Fine Arts Center (JWFAC) in St. Paul, Minnesota, is now complete. ©
©  ©
©  ©
©  ©
©  ©
©  ©
©  ©
©  ©
©  ©
©  ©
©  ©
©  ©
©  ©
©  ©
©
 ©
©
 ©
©
 ©
©
 ©
©
 ©
©
 ©
©
 ©
©
 ©
©
 ©
©
 ©
©
 ©
©
 ©
©
Comments
No comments
Sign in »




