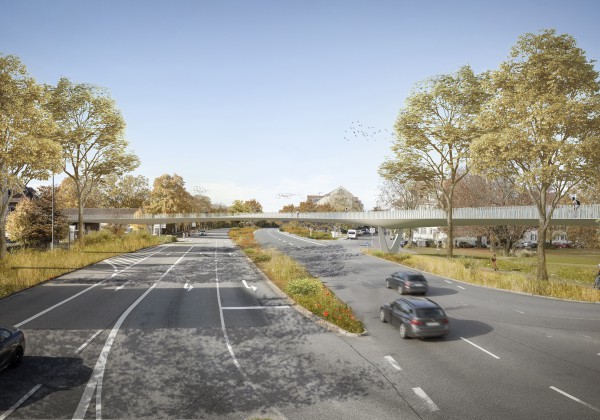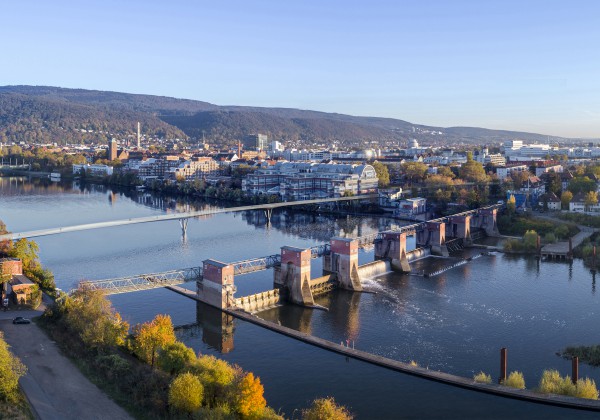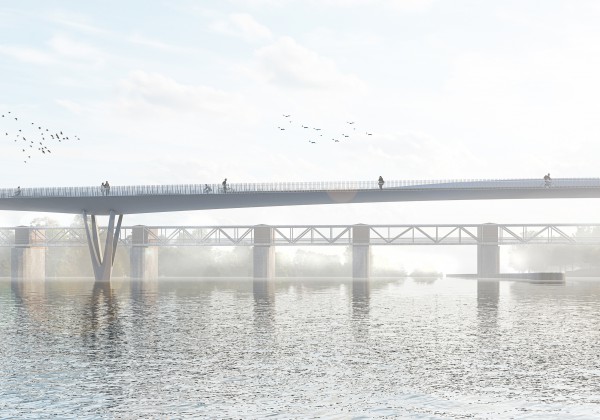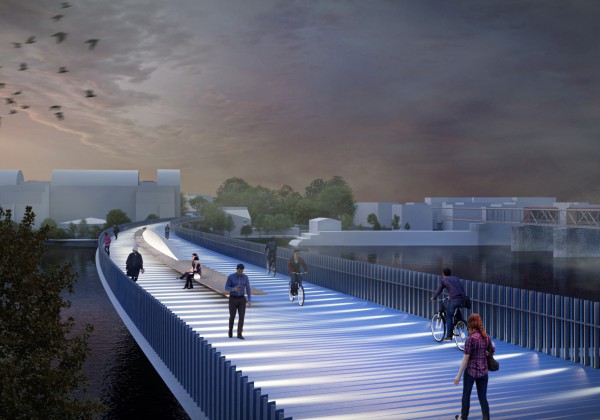31AUG 2020
 © With generously
curved lines, the bridge provides a direct, accessible and smooth northsouth connection for cyclists and pedestrians.
The 700m long bridge is a continuous path linking urban developments on
both sides of the Neckar. Its graceful profile has the potential to create a
new icon for the city, adding to the further development of Heidelberg into
a future-oriented, bicycle-friendly city.
© With generously
curved lines, the bridge provides a direct, accessible and smooth northsouth connection for cyclists and pedestrians.
The 700m long bridge is a continuous path linking urban developments on
both sides of the Neckar. Its graceful profile has the potential to create a
new icon for the city, adding to the further development of Heidelberg into
a future-oriented, bicycle-friendly city.
 ©
Andreas Keil, partner at schlaich bergermann partner, said: “Our design
impresses with its monolithic structure and the dissolved supports with an
elegant silhouette and appealing long-distance and close-up effects. The
ramps and stairs make the bridge fully accessible to all users.”
Tobias Wallisser, LAVA director, said: “The design cleverly addresses the
integration of the bridge into the cityscape, creates open and green
spaces along the bridge, accessible entrances and exits, whilst at the
same time fulfilling the goal of a comfortable, fast and safe route”.
©
Andreas Keil, partner at schlaich bergermann partner, said: “Our design
impresses with its monolithic structure and the dissolved supports with an
elegant silhouette and appealing long-distance and close-up effects. The
ramps and stairs make the bridge fully accessible to all users.”
Tobias Wallisser, LAVA director, said: “The design cleverly addresses the
integration of the bridge into the cityscape, creates open and green
spaces along the bridge, accessible entrances and exits, whilst at the
same time fulfilling the goal of a comfortable, fast and safe route”.
 ©
Commissioned by the City of Heidelberg and the International Building
Exhibition (IBA) Heidelberg, an international competition saw 14 groups in
the first stage and five groups in the second stage. The jury was
impressed by the “large, curved gesture” of the winning design.
The bridge is divided into seven spans of 60m each with a steel
superstructure connected to slim, prefabricated supports of ultra-highstrength, fibre-proven concrete.
©
Commissioned by the City of Heidelberg and the International Building
Exhibition (IBA) Heidelberg, an international competition saw 14 groups in
the first stage and five groups in the second stage. The jury was
impressed by the “large, curved gesture” of the winning design.
The bridge is divided into seven spans of 60m each with a steel
superstructure connected to slim, prefabricated supports of ultra-highstrength, fibre-proven concrete.
 ©
The design goes beyond its functional core task. The bridge activates,
celebrates and promotes the different peculiarities of the various places it
connects.
©
The design goes beyond its functional core task. The bridge activates,
celebrates and promotes the different peculiarities of the various places it
connects.
 © As it moves through a sequence of urban spaces, the qualities
and contrasts are reinforced in its design. Above the Neckar, for example,
the bridge widens to a seating landscape with viewing balconies directly
over the water. At the same time, the continuous bridge soffit generates
airy spaces underneath the structure.
© As it moves through a sequence of urban spaces, the qualities
and contrasts are reinforced in its design. Above the Neckar, for example,
the bridge widens to a seating landscape with viewing balconies directly
over the water. At the same time, the continuous bridge soffit generates
airy spaces underneath the structure.
 ©
Bridge and landscape design together create new and different qualities:
using subtle interventions, users are accelerated, slowed down and
stimulated to pause, stay and look. At the same time pedestrian and cycle
paths are consistently intersection-free, enabling fast transit as needed.
Adds Andreas Keil: “We understand the inner-city bridge not only as a
path across the water, but also as a place with different qualities of stay.
©
Bridge and landscape design together create new and different qualities:
using subtle interventions, users are accelerated, slowed down and
stimulated to pause, stay and look. At the same time pedestrian and cycle
paths are consistently intersection-free, enabling fast transit as needed.
Adds Andreas Keil: “We understand the inner-city bridge not only as a
path across the water, but also as a place with different qualities of stay.
 ©
For example, an elegant and column-free curved section respects the
existing Gneisenau Park, frames and shields it from traffic, creating an
enhanced recreational area.”
Adds Wallisser: “It’s LAVA’s first major bridge project and continues our
efforts to make infrastructure of high public value contributing both to
liveability and sustainability. Anything that contributes to the reduction of
car traffic and provides pedestrian promenades increases the quality of
life.
©
For example, an elegant and column-free curved section respects the
existing Gneisenau Park, frames and shields it from traffic, creating an
enhanced recreational area.”
Adds Wallisser: “It’s LAVA’s first major bridge project and continues our
efforts to make infrastructure of high public value contributing both to
liveability and sustainability. Anything that contributes to the reduction of
car traffic and provides pedestrian promenades increases the quality of
life.
 © ”.
© ”.
 ©
©
 ©
©
 ©
©
 ©
©
 ©
©
 ©
©
 ©
©
 ©
©
FIRST PRIZE FOR CYCLE AND PEDESTRIAN BRIDGE HEIDELBERG / lava
Posted in Architecture - Infrastructure by * FORMAKERS
schlaich bergermann partner, LAVA, and Latz + Partner, have won first prize in an international competition for the design of a new pedestrian and cycle bridge over the Neckar River in Heidelberg. The design language is elegant, minimalist, restrained. ©
©  ©
©  ©
©  ©
©  ©
©  ©
©  ©
©  ©
©  ©
©
 ©
©
 ©
©
 ©
©
 ©
©
 ©
©
 ©
©
 ©
©
Comments
No comments
Sign in »



