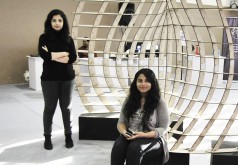26MAY 2020
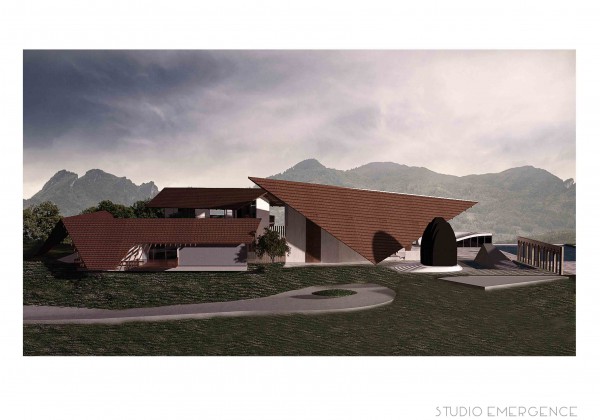 © House resonates the personality of the clients; an emulsion of traditional and contemporary values and ideas. The house is divided into 4 basic quadrants – Water, Fire, Earth, Air and the centre being space.
© House resonates the personality of the clients; an emulsion of traditional and contemporary values and ideas. The house is divided into 4 basic quadrants – Water, Fire, Earth, Air and the centre being space.
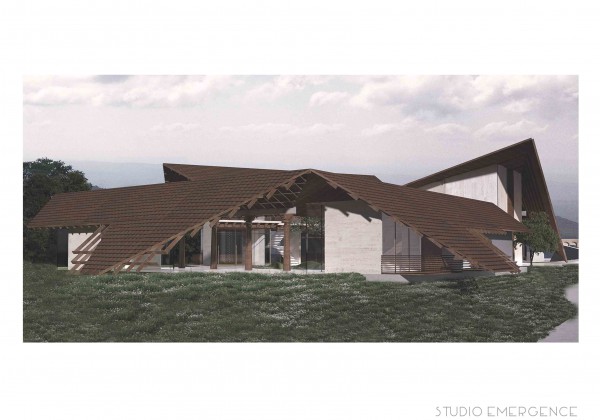 © The Entrance is from the Water quadrant in North East of the site flanked by a beautiful wall of arches which filters the harsh sunlight during the daytime and acts as a background for the temple area. The entrance otla is re-imagined as a contemporary lounge space with a large roof overhang. The central courtyard forms the focal point of the plan and all rooms are planned to overlook the passive activities in the central zone.
© The Entrance is from the Water quadrant in North East of the site flanked by a beautiful wall of arches which filters the harsh sunlight during the daytime and acts as a background for the temple area. The entrance otla is re-imagined as a contemporary lounge space with a large roof overhang. The central courtyard forms the focal point of the plan and all rooms are planned to overlook the passive activities in the central zone.
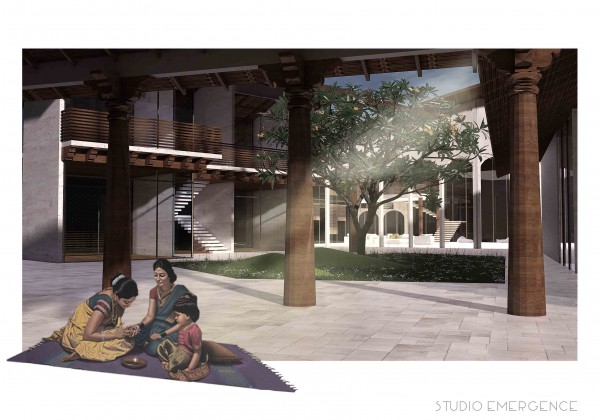 © The bedrooms have intimate courtyards overlooking the cliff. The entertainment and the pool have a view of the Sahyadris from the cliff creating a dramatic frame. The living area is a translational space between the modern poolside area and the courtyard surrounded by the rooms.
© The bedrooms have intimate courtyards overlooking the cliff. The entertainment and the pool have a view of the Sahyadris from the cliff creating a dramatic frame. The living area is a translational space between the modern poolside area and the courtyard surrounded by the rooms.
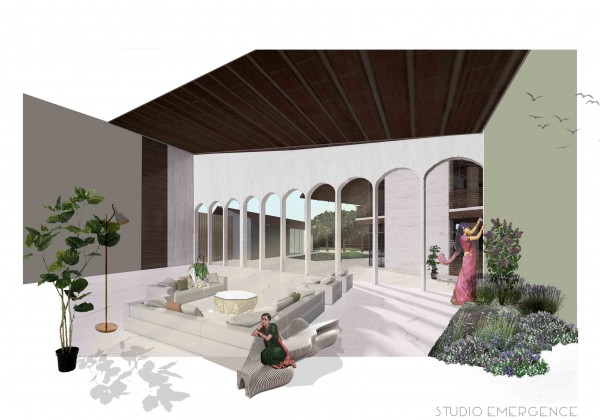 © It depicts the traditional style with the roof cladded with Mangalore tiles and the contemporary style is seen through the modern arches on the two walls of the grand room. The open nature of this room is due to the breathtaking backdrop of the Sahayadris.
© It depicts the traditional style with the roof cladded with Mangalore tiles and the contemporary style is seen through the modern arches on the two walls of the grand room. The open nature of this room is due to the breathtaking backdrop of the Sahayadris.
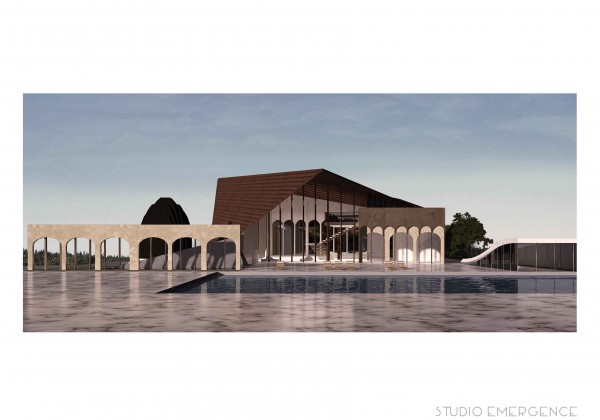 ©
Being connected to the roots is the main point of the brief that we decided to go with and almost all elements have been reconstructed from the traditional architecture in Maharashtra. We wanted to provide a contrast in the client’s everyday busy life and make the family feel completely at peace in this serene space. The Bedrooms are all fragmented and have private decks.
©
Being connected to the roots is the main point of the brief that we decided to go with and almost all elements have been reconstructed from the traditional architecture in Maharashtra. We wanted to provide a contrast in the client’s everyday busy life and make the family feel completely at peace in this serene space. The Bedrooms are all fragmented and have private decks.
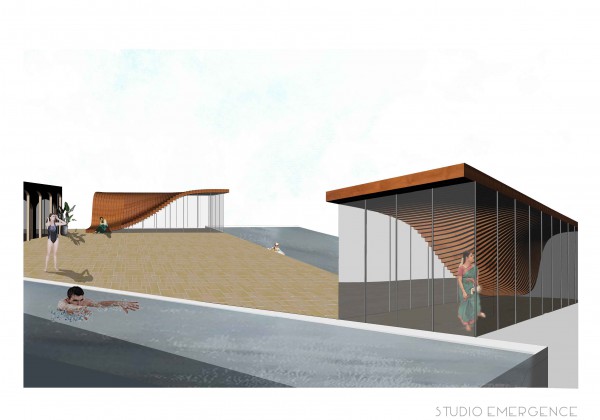 © Also, they have a view of the central courtyard on one side and the cliff on the other. The Party area is connected to the main living area.
© Also, they have a view of the central courtyard on one side and the cliff on the other. The Party area is connected to the main living area.
 © Ample open space has been left so as to allow the owners to entertain and organize parties. It is flanked with a modern parametrically designed structure which can be used to the lounge as well. The roof touches the ground at one end which enables people to walk up the same and enjoy beautiful vistas of the cliff.
© Ample open space has been left so as to allow the owners to entertain and organize parties. It is flanked with a modern parametrically designed structure which can be used to the lounge as well. The roof touches the ground at one end which enables people to walk up the same and enjoy beautiful vistas of the cliff.
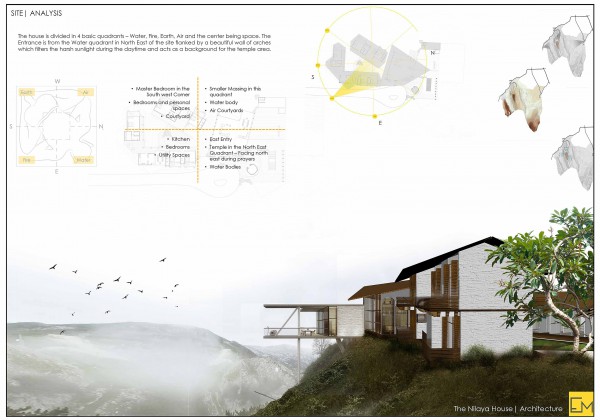 © The infinity pool is cantilevered over the cliff and allows uninterrupted view and the Jacuzzi completes the whole space. The temple is a very important space for the family. The design is an abstracted version of the traditional Indian temple Shikhara has been deconstructed into a monolith which extends till the base to form walls for the structure.
© The infinity pool is cantilevered over the cliff and allows uninterrupted view and the Jacuzzi completes the whole space. The temple is a very important space for the family. The design is an abstracted version of the traditional Indian temple Shikhara has been deconstructed into a monolith which extends till the base to form walls for the structure.
 © Being ardent believers of Goddess Janani, the Deshmukhs were most excited about the temple architecture; we wanted the temple to be right at the entry in the North East quadrant of the entire plot so as to allow them to always enter the temple before entering the house. The arches were provided to form a beautiful backdrop to the serene structure and act as a division between the house and the temple.
© Being ardent believers of Goddess Janani, the Deshmukhs were most excited about the temple architecture; we wanted the temple to be right at the entry in the North East quadrant of the entire plot so as to allow them to always enter the temple before entering the house. The arches were provided to form a beautiful backdrop to the serene structure and act as a division between the house and the temple.
 © .
© .
 ©
©
 ©
©
 ©
©
 ©
©
 ©
©
 ©
©
 ©
©
 ©
©
 ©
©
 ©
©
Nilaya- The Cliff House / Studio Emergence
Posted in Architecture - Houses by Studio Emergence | Tags: Cultural architecture, Exterior Design, Cliff house
Project name: Nilaya, Indapur Status: Under Construction Nestled in a remote Hill in Indapur, Maharashtra, and this 12,000 sq.ft. ©
©  ©
©  ©
©  ©
©  ©
©  ©
©  ©
©  ©
©  ©
©  ©
©  ©
©
 ©
©
 ©
©
 ©
©
 ©
©
 ©
©
 ©
©
 ©
©
 ©
©
 ©
©
Comments
No comments
Sign in »



