07FEB 2015
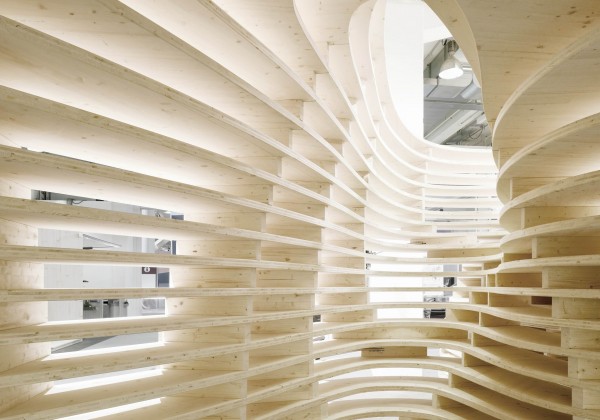 © Hannes Henz Conceived as a training and information center, the project embodies the expressive potential of wood in very modern key.
© Hannes Henz Conceived as a training and information center, the project embodies the expressive potential of wood in very modern key.
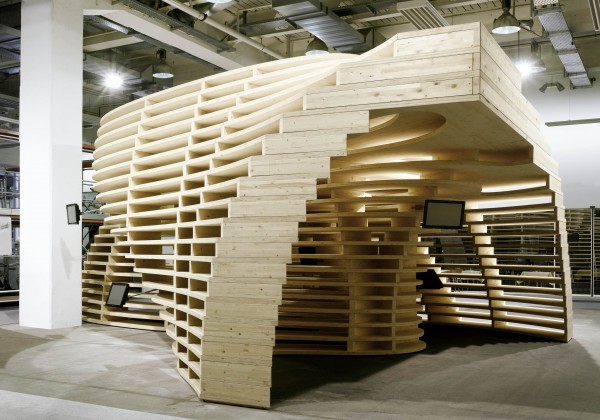 © Hannes Henz The fully digitalized production process made it possible to optimize both the quantity of material used and the assembly system, resulting in a considerable reduction of costs and making the most of the strength characteristics of wood. More images and architects’ description after the break.
© Hannes Henz The fully digitalized production process made it possible to optimize both the quantity of material used and the assembly system, resulting in a considerable reduction of costs and making the most of the strength characteristics of wood. More images and architects’ description after the break.
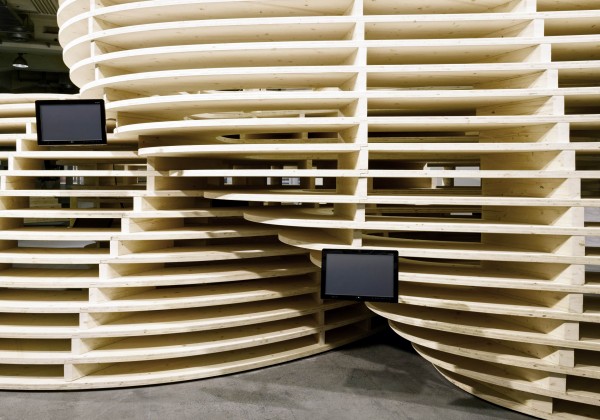 © Hannes HenzThe architects were invited to submit a design for a pavilion, also displayed on occasion of the Swiss bau 2010 exhibition in Basel, Perhaps this is not a particularly complex investigation, but this small object seems to transpire a certain awareness that the modulation of rhythm is not concerned solely with form in itself, for ‘objects’ begin life as ‘songs’, as dances, as modulations of the body and the world in their constituent relationships.
© Hannes HenzThe architects were invited to submit a design for a pavilion, also displayed on occasion of the Swiss bau 2010 exhibition in Basel, Perhaps this is not a particularly complex investigation, but this small object seems to transpire a certain awareness that the modulation of rhythm is not concerned solely with form in itself, for ‘objects’ begin life as ‘songs’, as dances, as modulations of the body and the world in their constituent relationships.
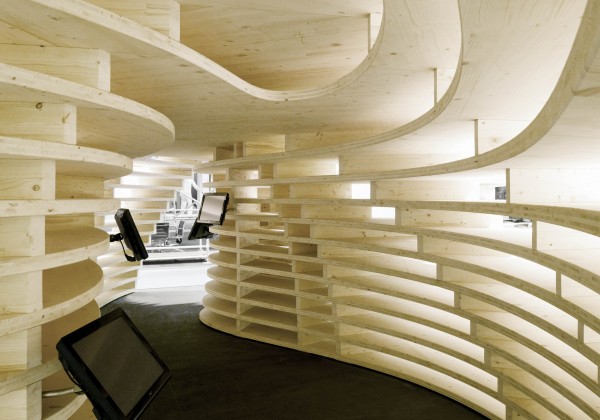 © Hannes HenzThe pavilion was conceived as an organism generated by a sequence of layers, consisting of 50 mm thick panels assembled together and braced using 130 mm high uprights.
© Hannes HenzThe pavilion was conceived as an organism generated by a sequence of layers, consisting of 50 mm thick panels assembled together and braced using 130 mm high uprights.
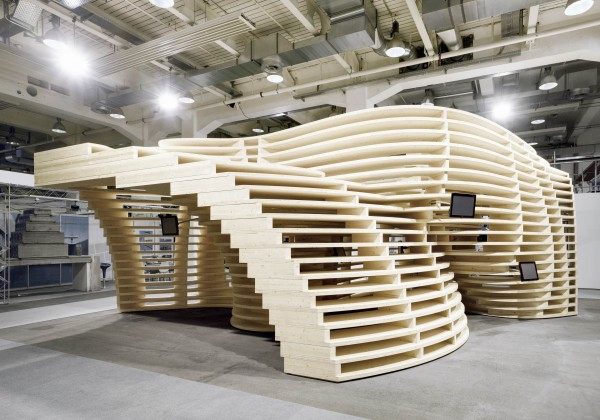 © Hannes Henz Visitors are guided and accompanied along an architectural promenade of elements which, in addition to demonstrating a certain coherence between the expressive result and the creative and production processes, define and wrap the space, creating a strikingly organic image which springs from the fragmentary nature of the components.The resulting space goes beyond the dichotomy between the interior and exterior, instead acting on their reciprocal and benevolent relationship.
© Hannes Henz Visitors are guided and accompanied along an architectural promenade of elements which, in addition to demonstrating a certain coherence between the expressive result and the creative and production processes, define and wrap the space, creating a strikingly organic image which springs from the fragmentary nature of the components.The resulting space goes beyond the dichotomy between the interior and exterior, instead acting on their reciprocal and benevolent relationship.
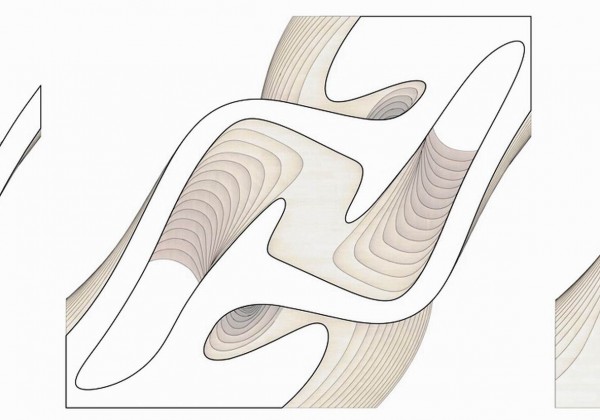 © Frei + Saarinen Architekten In geometric terms, it is the result of the subtraction of a “figure-8 knot” from the original nucleus, which is then sectioned in horizontal layers.
© Frei + Saarinen Architekten In geometric terms, it is the result of the subtraction of a “figure-8 knot” from the original nucleus, which is then sectioned in horizontal layers.
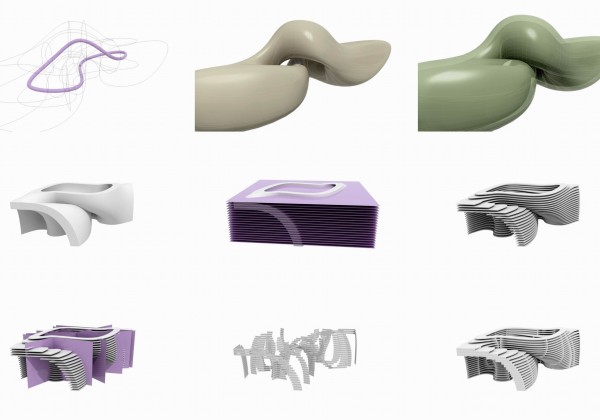 © Frei + Saarinen Architekten 541 different pieces of wood, cut by a CNC mill, were used for total weight of 8 metric tons.
© Frei + Saarinen Architekten 541 different pieces of wood, cut by a CNC mill, were used for total weight of 8 metric tons.
 © Hannes Henz The pavilion will be used approximately 10 times over a period of three years..
© Hannes Henz The pavilion will be used approximately 10 times over a period of three years..
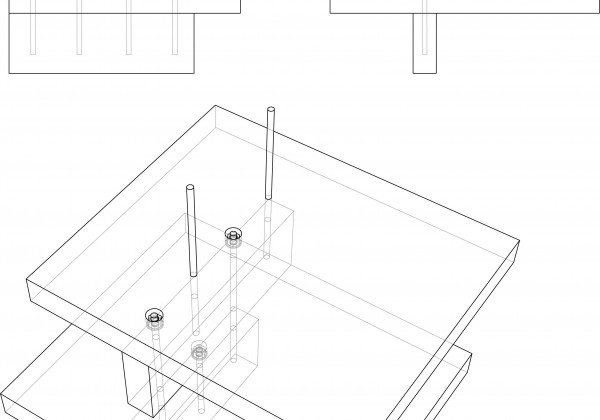 © Frei + Saarinen Architekten
© Frei + Saarinen Architekten
 © Hannes Henz
© Hannes Henz
 © Hannes Henz
© Hannes Henz
 © Hannes Henz
© Hannes Henz
 © Hannes Henz
© Hannes Henz
 © Hannes Henz
© Hannes Henz
 © Frei + Saarinen Architekten
© Frei + Saarinen Architekten
 © Frei + Saarinen Architekten
© Frei + Saarinen Architekten
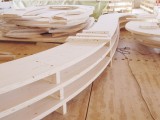 © Hannes Henz
© Hannes Henz
 © Frei + Saarinen Architekten
© Frei + Saarinen Architekten
Lignum Pavilion / Frei + Saarinen Architekten
Posted in Architecture - Pavilion by * FORMAKERS
Designed by Frei+ Saarinen Architekten, the aim of the Lignum Pavilion is to inform the public about the possibilities of wood applications in the construction field. © Hannes Henz
© Hannes Henz © Hannes Henz
© Hannes Henz © Hannes Henz
© Hannes Henz © Hannes Henz
© Hannes Henz © Hannes Henz
© Hannes Henz © Frei + Saarinen Architekten
© Frei + Saarinen Architekten © Frei + Saarinen Architekten
© Frei + Saarinen Architekten © Hannes Henz
© Hannes Henz © Frei + Saarinen Architekten
© Frei + Saarinen Architekten © Hannes Henz
© Hannes Henz
 © Hannes Henz
© Hannes Henz
 © Hannes Henz
© Hannes Henz
 © Hannes Henz
© Hannes Henz
 © Hannes Henz
© Hannes Henz
 © Frei + Saarinen Architekten
© Frei + Saarinen Architekten
 © Frei + Saarinen Architekten
© Frei + Saarinen Architekten
 © Hannes Henz
© Hannes Henz
 © Frei + Saarinen Architekten
© Frei + Saarinen Architekten
Comments
No comments
Sign in »




