25MAY 2014
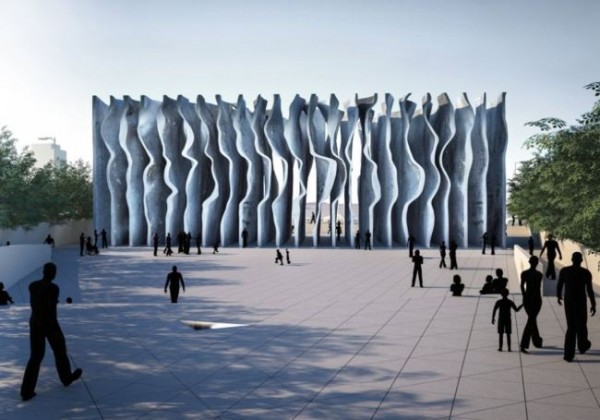 © ARAD AND ADJAYE
Addressing the challenge and responsibility of creating a public monument which evokes a shared set of experiences relating to the holocaust and its survivors -experiences which defy abstraction or simplification- is fundamental to our proposal.
It must also honour the victims and survivors of events which took place a great distance away from Canadian soil, and which are now reaching the edge of living memory.
© ARAD AND ADJAYE
Addressing the challenge and responsibility of creating a public monument which evokes a shared set of experiences relating to the holocaust and its survivors -experiences which defy abstraction or simplification- is fundamental to our proposal.
It must also honour the victims and survivors of events which took place a great distance away from Canadian soil, and which are now reaching the edge of living memory.
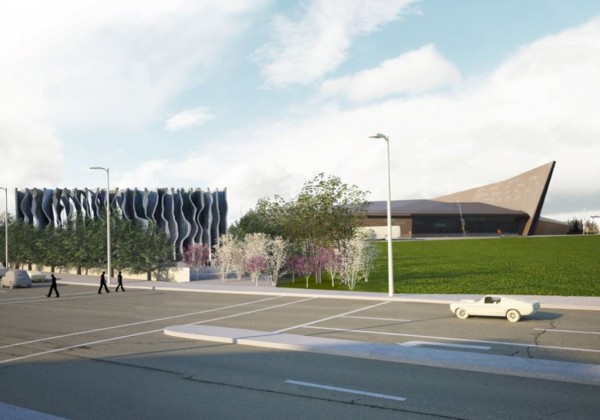 © ARAD AND ADJAYE
Shunning direct didactic or symbolic content, our proposal centres on an array of thin walls or foils, 14m in height and 20m in length, spaced 120cm apart from each other -just enough for a visitor to pass through in single file.
Passage through the monument is a shared experience only from a distance, and in retrospect, once others have journeyed through it as well.
© ARAD AND ADJAYE
Shunning direct didactic or symbolic content, our proposal centres on an array of thin walls or foils, 14m in height and 20m in length, spaced 120cm apart from each other -just enough for a visitor to pass through in single file.
Passage through the monument is a shared experience only from a distance, and in retrospect, once others have journeyed through it as well.
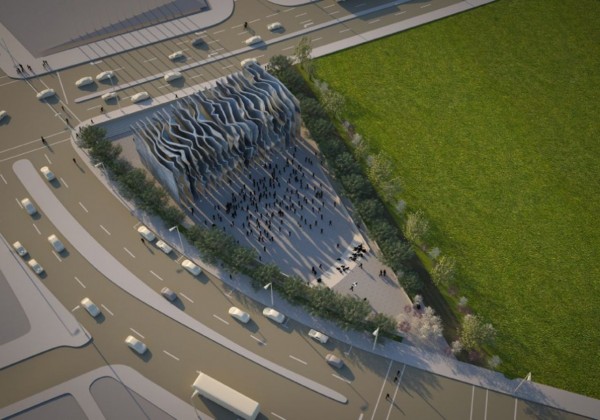 © ARAD AND ADJAYE
There are 23 textured, tinted and articulated concrete foils in total, facilitating 22 pathways -one for each country in which Jewish communities were decimated during the Holocaust.
Their combined impact, an interplay between robustness and frailty, cohesiveness and fragmentation.
© ARAD AND ADJAYE
There are 23 textured, tinted and articulated concrete foils in total, facilitating 22 pathways -one for each country in which Jewish communities were decimated during the Holocaust.
Their combined impact, an interplay between robustness and frailty, cohesiveness and fragmentation.
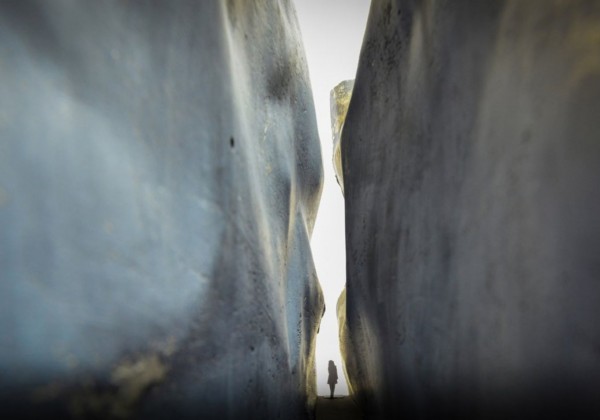 © ARAD AND ADJAYE The narrow passages pull the eye upwards, through canyon-like undulations which frame the sky above. Source: Ron Arad Architects.
© ARAD AND ADJAYE The narrow passages pull the eye upwards, through canyon-like undulations which frame the sky above. Source: Ron Arad Architects.
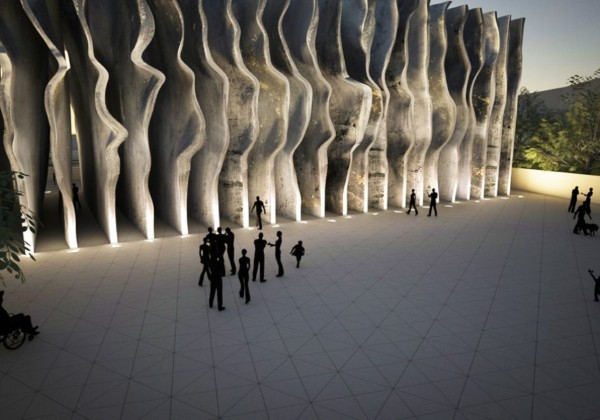 © ARAD AND ADJAYE.
© ARAD AND ADJAYE.
 © ARAD AND ADJAYE
© ARAD AND ADJAYE
 © ARAD AND ADJAYE
© ARAD AND ADJAYE
 © ARAD AND ADJAYE
© ARAD AND ADJAYE
 © ARAD AND ADJAYE
© ARAD AND ADJAYE
 © ARAD AND ADJAYE
© ARAD AND ADJAYE
NATIONAL HOLOCAUST MONUMENT OTTAWA / ARAD AND ADJAYE
Posted in Architecture - Monuments by * FORMAKERS
A design collaboration between Ron Arad Architects and David Adjaye Associates, with Art Strategies Inc & Tatar Art Projects. © ARAD AND ADJAYE
© ARAD AND ADJAYE © ARAD AND ADJAYE
© ARAD AND ADJAYE © ARAD AND ADJAYE
© ARAD AND ADJAYE © ARAD AND ADJAYE
© ARAD AND ADJAYE © ARAD AND ADJAYE
© ARAD AND ADJAYE © ARAD AND ADJAYE
© ARAD AND ADJAYE
 © ARAD AND ADJAYE
© ARAD AND ADJAYE
 © ARAD AND ADJAYE
© ARAD AND ADJAYE
 © ARAD AND ADJAYE
© ARAD AND ADJAYE
 © ARAD AND ADJAYE
© ARAD AND ADJAYE
Comments
No comments
Sign in »



