14FEB 2014
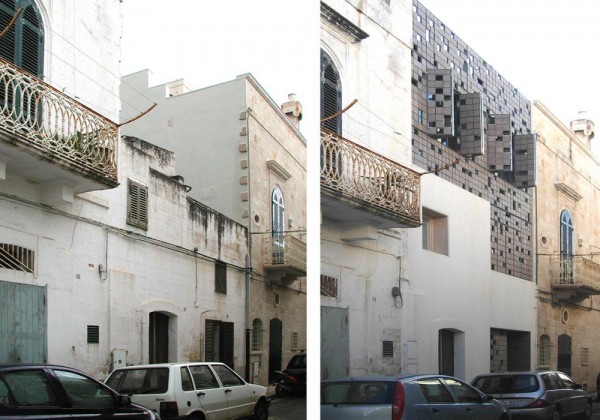 © Antonella MARI
© Antonella MARI
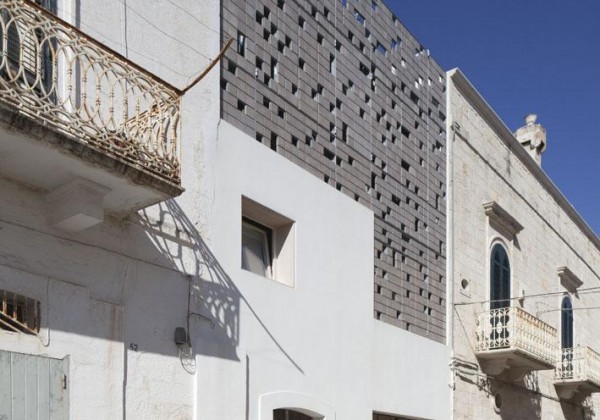 © Antonella MARI
© Antonella MARI
 © Antonella MARI
© Antonella MARI
 © Antonella MARI While the old tufo facade remains almost unmodified, the new volume above is clearly defined through the use of lighter materials: a double skin system – made of glass/aluminum large windows screened by steel and wood retractable panels – allows natural light in, while preventing heating.
© Antonella MARI While the old tufo facade remains almost unmodified, the new volume above is clearly defined through the use of lighter materials: a double skin system – made of glass/aluminum large windows screened by steel and wood retractable panels – allows natural light in, while preventing heating.
 © Antonella MARI
© Antonella MARI
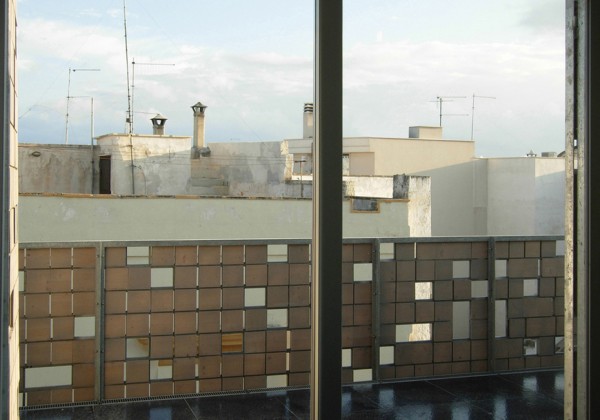 © Antonella MARI
© Antonella MARI
 © Antonella MARI.
© Antonella MARI.
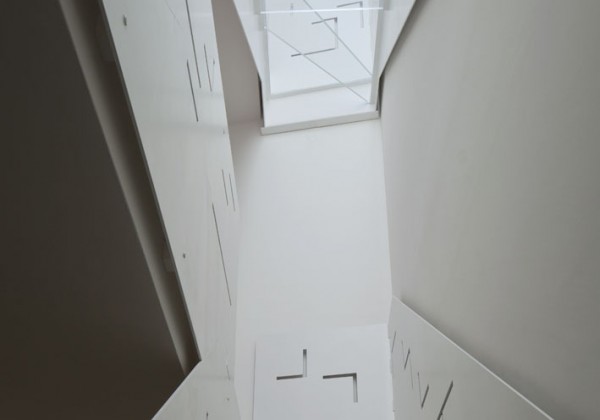 © Antonella MARI
© Antonella MARI
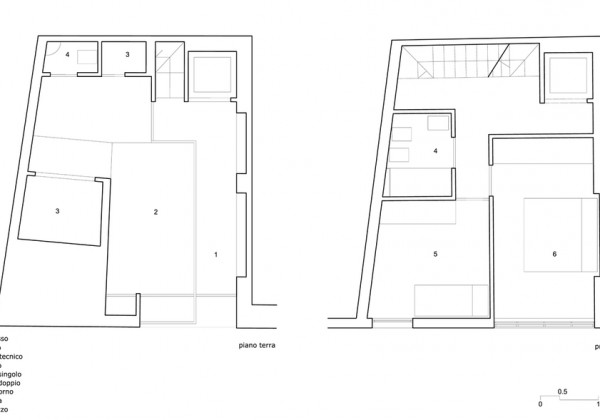 © Antonella MARI
© Antonella MARI
 © Antonella MARI
© Antonella MARI
 ©
©
 © Antonella MARI
© Antonella MARI
 © Antonella MARI
© Antonella MARI
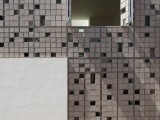 © Antonella MARI
© Antonella MARI
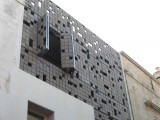 © Antonella MARI
© Antonella MARI
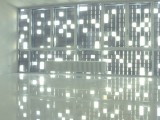 © Antonella MARI
© Antonella MARI
 © Antonella MARI
© Antonella MARI
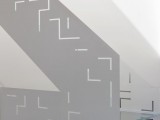 © Antonella MARI
© Antonella MARI
 © Antonella MARI
© Antonella MARI
 © Antonella MARI
© Antonella MARI
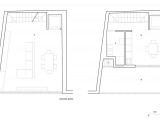 © Antonella MARI
© Antonella MARI
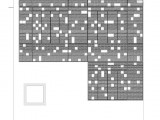 ©
©
CASA PETRINI VILLANI / Antonella MARI
Posted in Architecture - Houses by * FORMAKERS
The house for a psychologist, a nurse and their young daughter is designed as the extension of an existing one-floor building in the historic center of Polignano a Mare, in southern Italy. © Antonella MARI
© Antonella MARI © Antonella MARI
© Antonella MARI © Antonella MARI
© Antonella MARI © Antonella MARI
© Antonella MARI © Antonella MARI
© Antonella MARI © Antonella MARI
© Antonella MARI © Antonella MARI
© Antonella MARI © Antonella MARI
© Antonella MARI © Antonella MARI
© Antonella MARI © Antonella MARI
© Antonella MARI ©
©  © Antonella MARI
© Antonella MARI
 © Antonella MARI
© Antonella MARI
 © Antonella MARI
© Antonella MARI
 © Antonella MARI
© Antonella MARI
 © Antonella MARI
© Antonella MARI
 © Antonella MARI
© Antonella MARI
 © Antonella MARI
© Antonella MARI
 © Antonella MARI
© Antonella MARI
 © Antonella MARI
© Antonella MARI
 © Antonella MARI
© Antonella MARI
 ©
©
Comments
No comments
Sign in »




