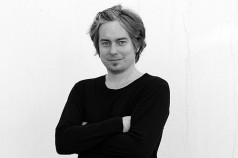24SEP 2012
 © Tom Wiscombe The crystal figure has strong shape/ silhouette characteristics. It contains the semi-public functions of the house including living, dining, and kitchen areas.
© Tom Wiscombe The crystal figure has strong shape/ silhouette characteristics. It contains the semi-public functions of the house including living, dining, and kitchen areas.
 © Tom Wiscombe The pedestal supports the crystal figure, and contains the private functions of the house such as bedrooms and studios. Similar to the two-part sculptures of Brancusi, the crystal figure and the pedestal inter-operate but retain their own formal and material character.
© Tom Wiscombe The pedestal supports the crystal figure, and contains the private functions of the house such as bedrooms and studios. Similar to the two-part sculptures of Brancusi, the crystal figure and the pedestal inter-operate but retain their own formal and material character.
 © Tom Wiscombe The connection between the two parts is consciously weak/ tenuous in order to allow the crystal figure to appear to float.
© Tom Wiscombe The connection between the two parts is consciously weak/ tenuous in order to allow the crystal figure to appear to float.
 © Tom Wiscombe
The crystal figure features two massive apertures, one focused on the primary view to the south, and the other oriented to the forest to the north. The edge between opaque and transparent surface becomes a critical site of speculation for this project, in terms of how to retain the mass effect despite the sudden material shift.
© Tom Wiscombe
The crystal figure features two massive apertures, one focused on the primary view to the south, and the other oriented to the forest to the north. The edge between opaque and transparent surface becomes a critical site of speculation for this project, in terms of how to retain the mass effect despite the sudden material shift.
 © Tom Wiscombe Two dimensional unfolded drawings are used as a base to operate on, and blur, these strict edges. But instead of literally blurring the boundaries in some way, delicate patterns of linework are used to re-figure the edge into a pattern of loops and embedded smaller apertures.
© Tom Wiscombe Two dimensional unfolded drawings are used as a base to operate on, and blur, these strict edges. But instead of literally blurring the boundaries in some way, delicate patterns of linework are used to re-figure the edge into a pattern of loops and embedded smaller apertures.
 © Tom Wiscombe Lines on opaque surfaces become patterns of standing seams and deep black channels, similar to Maori tattoos, which are carved into the skin with chisels rather than drawn on smooth skin with needles. Views out from inside the living room are not pure but rather heavily mediated by the figured edge.
© Tom Wiscombe Lines on opaque surfaces become patterns of standing seams and deep black channels, similar to Maori tattoos, which are carved into the skin with chisels rather than drawn on smooth skin with needles. Views out from inside the living room are not pure but rather heavily mediated by the figured edge.
 © Tom Wiscombe
The crystal figure is constructed as a monocoque structure out of composite sandwich panel super-components.
© Tom Wiscombe
The crystal figure is constructed as a monocoque structure out of composite sandwich panel super-components.
 © Tom Wiscombe These components are never separated at building corners or silhouette edges. Super-component joints are glued on site so as to avoid indexing processes of manufacture.
© Tom Wiscombe These components are never separated at building corners or silhouette edges. Super-component joints are glued on site so as to avoid indexing processes of manufacture.
 © Tom Wiscombe What appears at first to be the tectonic expression of the piece—its patterns of lines, joints, and seams-- turns out to be a highly synthesized architectural effect..
© Tom Wiscombe What appears at first to be the tectonic expression of the piece—its patterns of lines, joints, and seams-- turns out to be a highly synthesized architectural effect..
 © Tom Wiscombe
© Tom Wiscombe
 © Tom Wiscombe
© Tom Wiscombe
 © Tom Wiscombe
© Tom Wiscombe
 © Tom Wiscombe
© Tom Wiscombe
 © Tom Wiscombe
© Tom Wiscombe
 © Tom Wiscombe
© Tom Wiscombe
 © Tom Wiscombe
© Tom Wiscombe
 © Tom Wiscombe
© Tom Wiscombe
 © Tom Wiscombe
© Tom Wiscombe
 © Tom Wiscombe
© Tom Wiscombe
 © Tom Wiscombe
© Tom Wiscombe
Lo Monaco House / Tom Wiscombe
Posted in Architecture - Houses by Tom Wiscombe
The house consists of two main components: the crystal figure and the pedestal. © Tom Wiscombe
© Tom Wiscombe © Tom Wiscombe
© Tom Wiscombe © Tom Wiscombe
© Tom Wiscombe © Tom Wiscombe
© Tom Wiscombe © Tom Wiscombe
© Tom Wiscombe © Tom Wiscombe
© Tom Wiscombe © Tom Wiscombe
© Tom Wiscombe © Tom Wiscombe
© Tom Wiscombe © Tom Wiscombe
© Tom Wiscombe © Tom Wiscombe
© Tom Wiscombe © Tom Wiscombe
© Tom Wiscombe
 © Tom Wiscombe
© Tom Wiscombe
 © Tom Wiscombe
© Tom Wiscombe
 © Tom Wiscombe
© Tom Wiscombe
 © Tom Wiscombe
© Tom Wiscombe
 © Tom Wiscombe
© Tom Wiscombe
 © Tom Wiscombe
© Tom Wiscombe
 © Tom Wiscombe
© Tom Wiscombe
 © Tom Wiscombe
© Tom Wiscombe
 © Tom Wiscombe
© Tom Wiscombe
Comments
No comments
Sign in »




