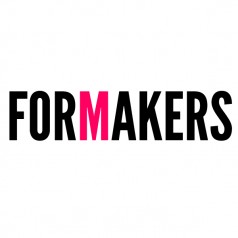07JUN 2012
 © 3XN architects
State of the Art
Copenhagen Arena will attract thousands of people to Copenhagen and contribute to the overall economy.
© 3XN architects
State of the Art
Copenhagen Arena will attract thousands of people to Copenhagen and contribute to the overall economy.
 © 3XN architects Hence, the Arena must function as a state of the art and flexible venue offering spectators a unique world class experience. Moreover, a building of this size affects the community next to it, and therefore the design needs to include features which add value to the surrounding neighborhood.
© 3XN architects Hence, the Arena must function as a state of the art and flexible venue offering spectators a unique world class experience. Moreover, a building of this size affects the community next to it, and therefore the design needs to include features which add value to the surrounding neighborhood.
.jpg) © 3XN architects
Links to the surroundings
Central to the design is a unique podium acting as a link to the adjoining neighborhood.
© 3XN architects
Links to the surroundings
Central to the design is a unique podium acting as a link to the adjoining neighborhood.
 © 3XN architects This feature is designed to effectively absorb the movement of spectators through a variety of small plazas, pockets and gathering areas which have been carved from the podium’s perimeter.
© 3XN architects This feature is designed to effectively absorb the movement of spectators through a variety of small plazas, pockets and gathering areas which have been carved from the podium’s perimeter.
 © 3XN architects It simultaneously encourages the community to embrace the variety of public spaces, staircase and adjacencies which promote activity and liveliness when the building is not in use.
“Dancing Façade”
The wave-like semi-transparent facade that seemingly ‘dances’ above the surrounding podium allows people on the outside to enjoy glimpses of the activities within.
© 3XN architects It simultaneously encourages the community to embrace the variety of public spaces, staircase and adjacencies which promote activity and liveliness when the building is not in use.
“Dancing Façade”
The wave-like semi-transparent facade that seemingly ‘dances’ above the surrounding podium allows people on the outside to enjoy glimpses of the activities within.
 © 3XN architects The wavelike movements lift up slightly above the natural entry points of the Arena making way-finding easy and logical.
© 3XN architects The wavelike movements lift up slightly above the natural entry points of the Arena making way-finding easy and logical.
 © 3XN architects The terracotta fins constituting the facade add warmth and texture to the building; giving the Arena a light and elegant expression.
© 3XN architects The terracotta fins constituting the facade add warmth and texture to the building; giving the Arena a light and elegant expression.
 © 3XN architects
Copenhagen Arena will have a capacity between 12,500 and 15,000 depending on the type of activities being carried through. It is expected to be completed in the fall of 2015.
© 3XN architects
Copenhagen Arena will have a capacity between 12,500 and 15,000 depending on the type of activities being carried through. It is expected to be completed in the fall of 2015.
 © 3XN architects.
© 3XN architects.
 © 3XN architects
© 3XN architects
 © 3XN architects
© 3XN architects
 © 3XN architects
© 3XN architects
.jpg) © 3XN architects
© 3XN architects
 © 3XN architects
© 3XN architects
 © 3XN architects
© 3XN architects
 © 3XN architects
© 3XN architects
 © 3XN architects
© 3XN architects
 © 3XN architects
© 3XN architects
 © 3XN architects
© 3XN architects
 © 3XN architects
© 3XN architects
The Copenhagen Arena / 3XN
Posted in Architecture - Cultural by FORMAKERS | Tags: Copenaghen, Denmark
A team of 3XN, HKS Architects, Arup, ME Engineers and Planit has won the design competition for the new Copenhagen Arena, which will be situated in the Ørestad-area a short metro ride from the city center of Denmark’s capital. © 3XN architects
© 3XN architects © 3XN architects
© 3XN architects.jpg) © 3XN architects
© 3XN architects © 3XN architects
© 3XN architects © 3XN architects
© 3XN architects © 3XN architects
© 3XN architects © 3XN architects
© 3XN architects © 3XN architects
© 3XN architects © 3XN architects
© 3XN architects © 3XN architects
© 3XN architects © 3XN architects
© 3XN architects
 © 3XN architects
© 3XN architects
.jpg) © 3XN architects
© 3XN architects
 © 3XN architects
© 3XN architects
 © 3XN architects
© 3XN architects
 © 3XN architects
© 3XN architects
 © 3XN architects
© 3XN architects
 © 3XN architects
© 3XN architects
 © 3XN architects
© 3XN architects
 © 3XN architects
© 3XN architects
Comments
No comments
Sign in »



