16APR 2012
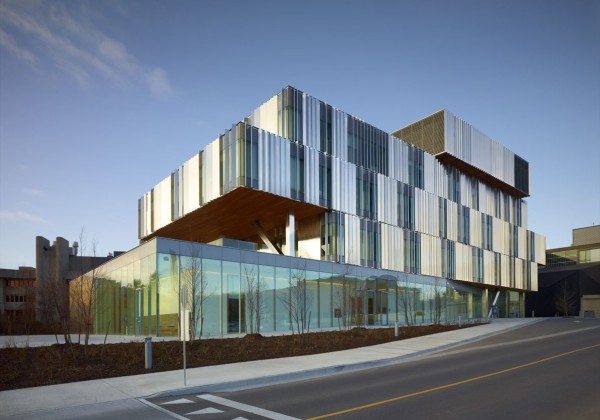 © kongatsarchitects The campus has a history of forward-thinking design, and is composed of several award winning buildings including , the Student Centre, Erindale Hall, the Communications, Culture and Technology Building, the Hazel McCallion Academic Learning Centre and the Recreation and the Athletic and Wellness Centre.
© kongatsarchitects The campus has a history of forward-thinking design, and is composed of several award winning buildings including , the Student Centre, Erindale Hall, the Communications, Culture and Technology Building, the Hazel McCallion Academic Learning Centre and the Recreation and the Athletic and Wellness Centre.
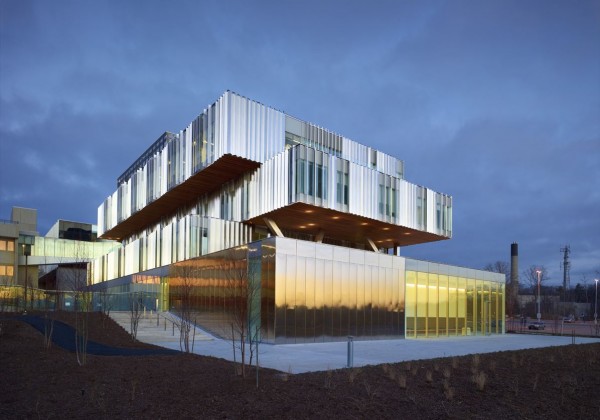 © kongatsarchitects TDHSC has been designed to uphold the tradition of design excellence that the campus currently enjoys.
© kongatsarchitects TDHSC has been designed to uphold the tradition of design excellence that the campus currently enjoys.
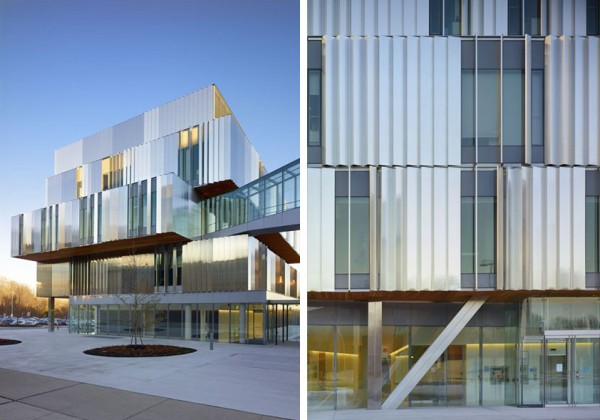 © kongatsarchitects
The functional programming of TDHSC supports three primary user groups: the new Mississauga Academy of Medicine, the Department of Biomedical Communications and the Department of Anthropology and Forensics.
© kongatsarchitects
The functional programming of TDHSC supports three primary user groups: the new Mississauga Academy of Medicine, the Department of Biomedical Communications and the Department of Anthropology and Forensics.
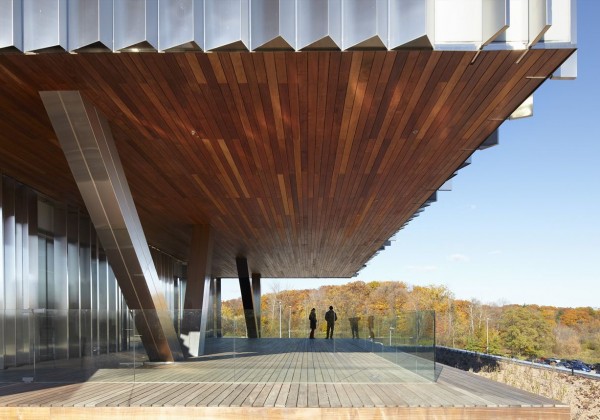 © kongatsarchitects The program at TDHSC includes video conference-ready lecture theatres, classrooms, seminar rooms, faculty and administrative offices, and instructional and research laboratories.
Each of the three user groups have very distinct space, adjacency and identity requirements.
© kongatsarchitects The program at TDHSC includes video conference-ready lecture theatres, classrooms, seminar rooms, faculty and administrative offices, and instructional and research laboratories.
Each of the three user groups have very distinct space, adjacency and identity requirements.
 © kongatsarchitects A number of building massing configurations were initially explored, including a woven courtyard, an interior courtyard and terraced gardens, to meet the program’s requirements.
© kongatsarchitects A number of building massing configurations were initially explored, including a woven courtyard, an interior courtyard and terraced gardens, to meet the program’s requirements.
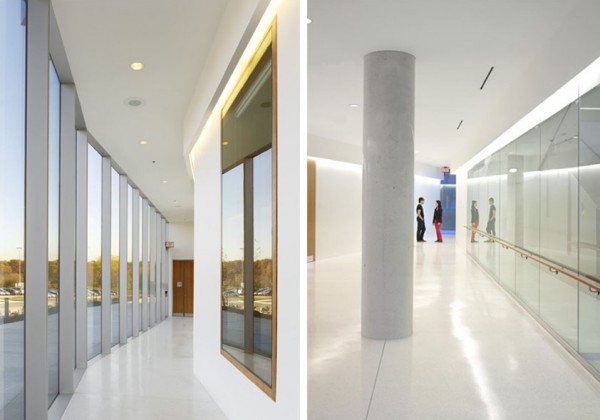 © kongatsarchitects The terraced gardens resulted from a notion of stacked ‘boxes,’ where each ‘box’ shrinks or enlarges from floor to floor to best facilitate desired program adjacency requirements, with a focus on maximizing views and access to daylight.
© kongatsarchitects The terraced gardens resulted from a notion of stacked ‘boxes,’ where each ‘box’ shrinks or enlarges from floor to floor to best facilitate desired program adjacency requirements, with a focus on maximizing views and access to daylight.
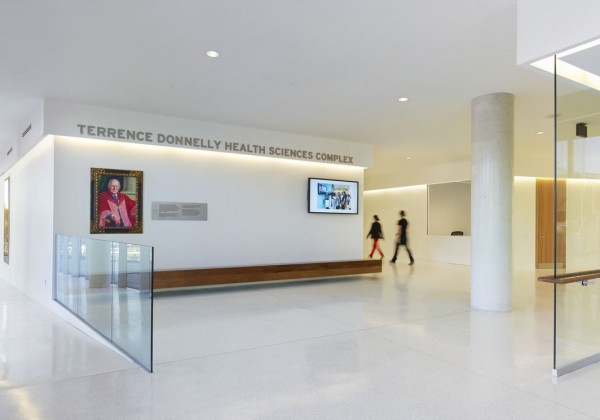 © kongatsarchitects The residual interstitial outdoor spaces created between the stacked ‘boxes’ accommodate accessible terraces and indigenous plant roof gardens with protective overhangs for the occupants on each floor.
© kongatsarchitects The residual interstitial outdoor spaces created between the stacked ‘boxes’ accommodate accessible terraces and indigenous plant roof gardens with protective overhangs for the occupants on each floor.
 © kongatsarchitects The teaching, office spaces and laboratories float in greenery.
© kongatsarchitects The teaching, office spaces and laboratories float in greenery.
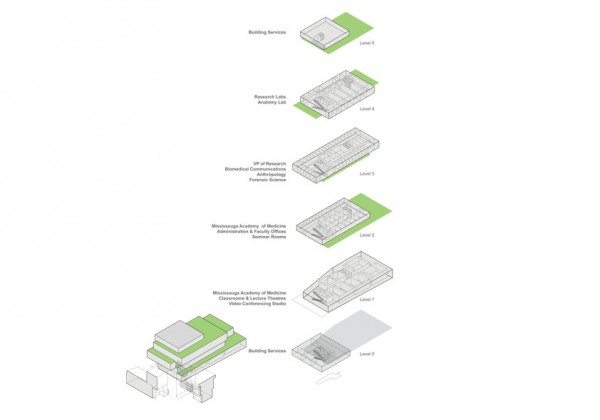 © kongatsarchitects
TDHSC is situated on sloped terrain rising up from the outer campus Ring Road, and will landmark the entrance to a future proposed Academic Quad.
© kongatsarchitects
TDHSC is situated on sloped terrain rising up from the outer campus Ring Road, and will landmark the entrance to a future proposed Academic Quad.
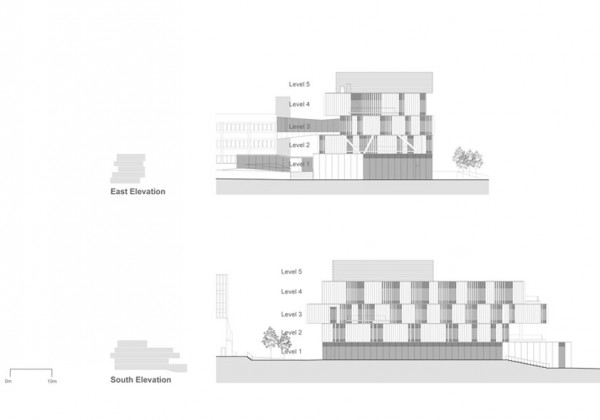 © kongatsarchitects The shifting floor plates of TDHSC accentuate the soft landscape to the east south and west while the building’s north face, in its vertical uniformity, will provide a formal façade to the Academic Quad.
© kongatsarchitects The shifting floor plates of TDHSC accentuate the soft landscape to the east south and west while the building’s north face, in its vertical uniformity, will provide a formal façade to the Academic Quad.
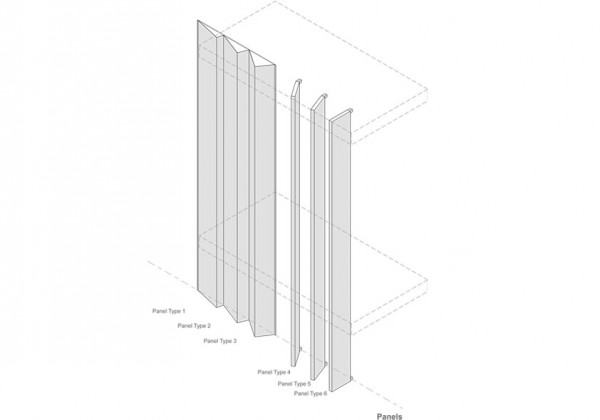 © kongatsarchitects The faceted stainless steel façades capture both natural and ambient artificial light ensuring its landmark presence is articulated 24/7.
The configuration of the stainless steel panels is determined by an arithmetic sequence of angles 15-30-60-90 that imposes both a varied appearance to the cladding that acknowledges the Campus’ admired natural setting and strategically minimizes solar gain at the glazed areas.
© kongatsarchitects The faceted stainless steel façades capture both natural and ambient artificial light ensuring its landmark presence is articulated 24/7.
The configuration of the stainless steel panels is determined by an arithmetic sequence of angles 15-30-60-90 that imposes both a varied appearance to the cladding that acknowledges the Campus’ admired natural setting and strategically minimizes solar gain at the glazed areas.
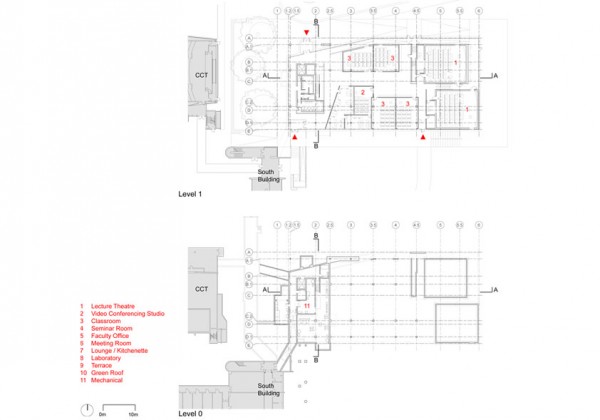 © kongatsarchitects The reflective properties of the stainless steel panels and their configuration also has a bioclimatic benefit; in the summer solar heat is deflected from the building envelope and in the winter the warm air trapped within the panels provides an insulating blanket of tempered air around the building envelope.
© kongatsarchitects The reflective properties of the stainless steel panels and their configuration also has a bioclimatic benefit; in the summer solar heat is deflected from the building envelope and in the winter the warm air trapped within the panels provides an insulating blanket of tempered air around the building envelope.
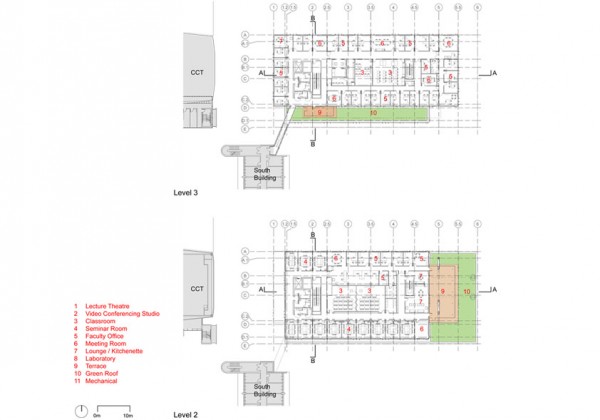 © kongatsarchitects
In keeping with the University of Toronto’s mandate for sustainable building, the Health Sciences Complex has been designed for LEED Gold certification.
© kongatsarchitects
In keeping with the University of Toronto’s mandate for sustainable building, the Health Sciences Complex has been designed for LEED Gold certification.
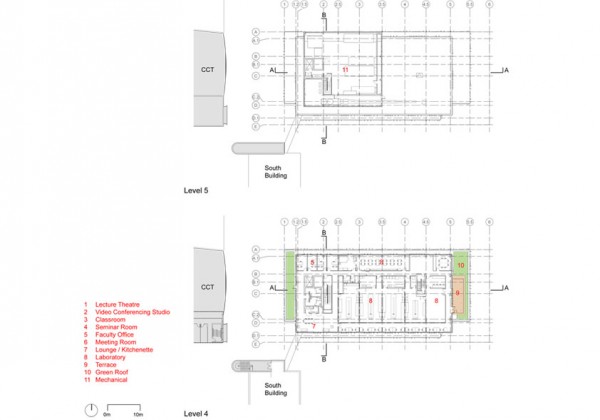 © kongatsarchitects.
© kongatsarchitects.
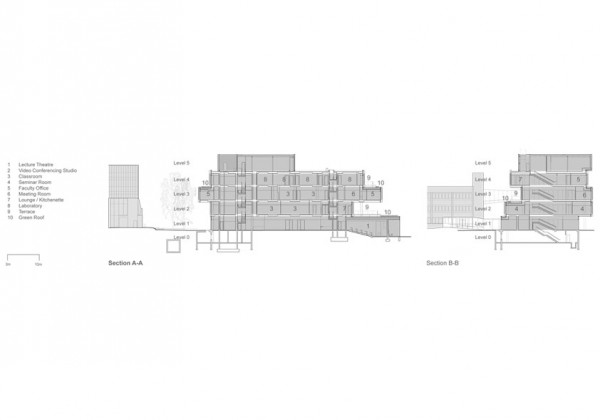 © kongatsarchitects
© kongatsarchitects
 © kongatsarchitects
© kongatsarchitects
 © kongatsarchitects
© kongatsarchitects
 © kongatsarchitects
© kongatsarchitects
 © kongatsarchitects
© kongatsarchitects
 © kongatsarchitects
© kongatsarchitects
 © kongatsarchitects
© kongatsarchitects
 © kongatsarchitects
© kongatsarchitects
 © kongatsarchitects
© kongatsarchitects
 © kongatsarchitects
© kongatsarchitects
 © kongatsarchitects
© kongatsarchitects
 © kongatsarchitects
© kongatsarchitects
 © kongatsarchitects
© kongatsarchitects
 © kongatsarchitects
© kongatsarchitects
 © kongatsarchitects
© kongatsarchitects
 © kongatsarchitects
© kongatsarchitects
Terrence Donnelly Health Sciences Complex / Kongats Architects
Posted in Architecture - Office Buildings by Kseniya SHkroban
The Terrence Donnelly Health Sciences Complex at the University of Toronto Mississauga accommodates teaching and research facilities for the new medical program to be based at the Mississauga campus. © kongatsarchitects
© kongatsarchitects © kongatsarchitects
© kongatsarchitects © kongatsarchitects
© kongatsarchitects © kongatsarchitects
© kongatsarchitects © kongatsarchitects
© kongatsarchitects © kongatsarchitects
© kongatsarchitects © kongatsarchitects
© kongatsarchitects © kongatsarchitects
© kongatsarchitects © kongatsarchitects
© kongatsarchitects © kongatsarchitects
© kongatsarchitects © kongatsarchitects
© kongatsarchitects © kongatsarchitects
© kongatsarchitects © kongatsarchitects
© kongatsarchitects © kongatsarchitects
© kongatsarchitects © kongatsarchitects
© kongatsarchitects © kongatsarchitects
© kongatsarchitects
 © kongatsarchitects
© kongatsarchitects
 © kongatsarchitects
© kongatsarchitects
 © kongatsarchitects
© kongatsarchitects
 © kongatsarchitects
© kongatsarchitects
 © kongatsarchitects
© kongatsarchitects
 © kongatsarchitects
© kongatsarchitects
 © kongatsarchitects
© kongatsarchitects
 © kongatsarchitects
© kongatsarchitects
 © kongatsarchitects
© kongatsarchitects
 © kongatsarchitects
© kongatsarchitects
 © kongatsarchitects
© kongatsarchitects
 © kongatsarchitects
© kongatsarchitects
 © kongatsarchitects
© kongatsarchitects
 © kongatsarchitects
© kongatsarchitects
Comments
No comments
Sign in »



