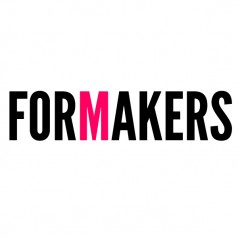05APR 2012
 © metroo.com.br And more, how to do it maintaining the virtues of a place that is consolidated in a society very aware of its value.
© metroo.com.br And more, how to do it maintaining the virtues of a place that is consolidated in a society very aware of its value.
 © metroo.com.br
© metroo.com.br
 © metroo.com.br To answer that question, we worked on two fronts: reading the uses and practices in the current configuration, sedimented through time, and reconnecting them to the potentials, often ignored, of the original project, in a way that involved interpretation, recomposition and restoration.
© metroo.com.br To answer that question, we worked on two fronts: reading the uses and practices in the current configuration, sedimented through time, and reconnecting them to the potentials, often ignored, of the original project, in a way that involved interpretation, recomposition and restoration.
 © metroo.com.br On the other front, qualifying, with decisive gestures, interventions that would complete the building and give character to the new spaces, which will articulate the new uses with that history, creating the New Castro Alves Theatre.
© metroo.com.br On the other front, qualifying, with decisive gestures, interventions that would complete the building and give character to the new spaces, which will articulate the new uses with that history, creating the New Castro Alves Theatre.
 © metroo.com.br
We opened the existing building to the public, revealing how it works in the inside, as an exhibition of itself.
© metroo.com.br
We opened the existing building to the public, revealing how it works in the inside, as an exhibition of itself.
 © metroo.com.br
© metroo.com.br
 © metroo.com.br Through internal passages and a large square at a strategic level, we connected and articulated the existing collective spaces with the new programs, either public or restricted.
© metroo.com.br Through internal passages and a large square at a strategic level, we connected and articulated the existing collective spaces with the new programs, either public or restricted.
 © metroo.com.br The “Reference center of spectacle engineering” follows the same logic of exposing itself to the visitor and to the city in a vertical open building that is properly connected to the original theater rooms, transforming the actions themselves in a way of exhibiting.
© metroo.com.br The “Reference center of spectacle engineering” follows the same logic of exposing itself to the visitor and to the city in a vertical open building that is properly connected to the original theater rooms, transforming the actions themselves in a way of exhibiting.
 © metroo.com.br
© metroo.com.br
 © metroo.com.br All the fluxes and circulations were sorted out with the objective of consolidating a clear division that allowed all the areas to run simultaneously without any access conflict, acoustic interference or insufficiency of supporting services.
© metroo.com.br All the fluxes and circulations were sorted out with the objective of consolidating a clear division that allowed all the areas to run simultaneously without any access conflict, acoustic interference or insufficiency of supporting services.
 © metroo.com.br
Finally, all the show and rehearse rooms were technically sorted out.
© metroo.com.br
Finally, all the show and rehearse rooms were technically sorted out.
 © metroo.com.br Considering that the ultimate goal of the new TCA is to provide the enjoyment of high quality artistic experiences and the ideal conditions for artistic creation, all the main rooms and the support areas were designed and equipped using the most appropriate criteria and systems currently available, with dimensions and solutions that allow the necessary flexibility and that would integrate perfectly to the site.
© metroo.com.br Considering that the ultimate goal of the new TCA is to provide the enjoyment of high quality artistic experiences and the ideal conditions for artistic creation, all the main rooms and the support areas were designed and equipped using the most appropriate criteria and systems currently available, with dimensions and solutions that allow the necessary flexibility and that would integrate perfectly to the site.
 © metroo.com.br
© metroo.com.br
 © metroo.com.br.
© metroo.com.br.
 © metroo.com.br
© metroo.com.br
 © metroo.com.br
© metroo.com.br
 © metroo.com.br
© metroo.com.br
 © metroo.com.br
© metroo.com.br
 © metroo.com.br
© metroo.com.br
 © metroo.com.br
© metroo.com.br
 © metroo.com.br
© metroo.com.br
 © metroo.com.br
© metroo.com.br
 © metroo.com.br
© metroo.com.br
 © metroo.com.br
© metroo.com.br
 © metroo.com.br
© metroo.com.br
 © metroo.com.br
© metroo.com.br
 © metroo.com.br
© metroo.com.br
 © metroo.com.br
© metroo.com.br
 © metroo.com.br
© metroo.com.br
 © metroo.com.br
© metroo.com.br
New Castro Alves Theatre / METRO
Posted in Architecture - Cultural by Kseniya SHkroban
The main issue raised by this project is how to add new uses to an already complex program, and, at the same time, increase the articulation between its spaces. © metroo.com.br
© metroo.com.br © metroo.com.br
© metroo.com.br © metroo.com.br
© metroo.com.br © metroo.com.br
© metroo.com.br © metroo.com.br
© metroo.com.br © metroo.com.br
© metroo.com.br © metroo.com.br
© metroo.com.br © metroo.com.br
© metroo.com.br © metroo.com.br
© metroo.com.br © metroo.com.br
© metroo.com.br © metroo.com.br
© metroo.com.br © metroo.com.br
© metroo.com.br © metroo.com.br
© metroo.com.br © metroo.com.br
© metroo.com.br © metroo.com.br
© metroo.com.br © metroo.com.br
© metroo.com.br
 © metroo.com.br
© metroo.com.br
 © metroo.com.br
© metroo.com.br
 © metroo.com.br
© metroo.com.br
 © metroo.com.br
© metroo.com.br
 © metroo.com.br
© metroo.com.br
 © metroo.com.br
© metroo.com.br
 © metroo.com.br
© metroo.com.br
 © metroo.com.br
© metroo.com.br
 © metroo.com.br
© metroo.com.br
 © metroo.com.br
© metroo.com.br
 © metroo.com.br
© metroo.com.br
 © metroo.com.br
© metroo.com.br
 © metroo.com.br
© metroo.com.br
 © metroo.com.br
© metroo.com.br
Comments
No comments
Sign in »



